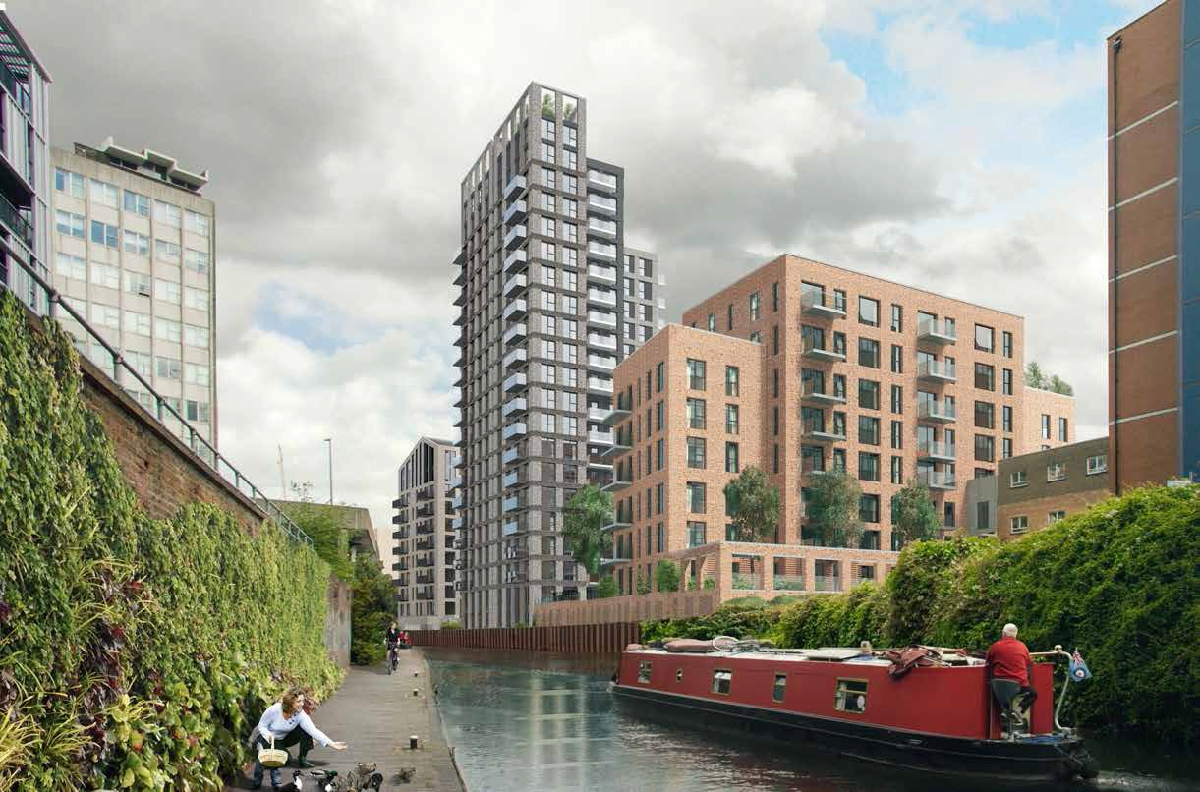Construction of Snow Hill Wharf - December 2019 update

Take a look at how the development at Snow Hill Wharf has taken shape during 2019. Great gallery of photography from the It's Your Build Community and people with passion for Birmingham.
PROGRESS SHOTS:
How it looked in April 2019.
dndimg alt="" dndsrc="../uploadedfiles/IMG_20190419_175401.jpg" style="width: 100%;" />
dndimg alt="" dndsrc="https://www.yourplaceyourspace.net/uploadedfiles/IMG_20190419_175359_1.jpg" />
dndimg alt="" dndsrc="https://www.yourplaceyourspace.net/uploadedfiles/IMG_20190419_175354.jpg" />
How things were shaping up in October.
dndimg alt="" dndsrc="https://www.yourplaceyourspace.net/uploadedfiles/Construction%20of%20Snow%20Hill%20Wharf%206%20-%20October%202019.jpg" />
dndimg alt="" dndsrc="https://www.yourplaceyourspace.net/uploadedfiles/Construction%20of%20Snow%20Hill%20Wharf%203%20-%20October%202019.jpg" />
dndimg alt="" dndsrc="https://www.yourplaceyourspace.net/uploadedfiles/Construction%20of%20Snow%20Hill%20Wharf%206%20-%20October%202019.jpg" />
Photos by Tom Grunt
And now how it looks in December.
dndimg alt="" dndsrc="../uploadedfiles/The Construction of SHW - December 2019 (4).jpg" style="width: 100%;" />
dndimg alt="" dndsrc="../uploadedfiles/The Construction of SHW - December 2019 (5).jpg" style="width: 100%;" />
dndimg alt="" dndsrc="../uploadedfiles/The Construction of SHW - December 2019 (6).jpg" style="width: 100%;" />
dndimg alt="" dndsrc="../uploadedfiles/The Construction of SHW - December 2019 (7).jpg" style="width: 100%;" />
dndimg alt="" dndsrc="../uploadedfiles/The Construction of SHW - December 2019 (14).jpg" style="width: 100%;" />
dndimg alt="" dndsrc="../uploadedfiles/The Construction of SHW - December 2019 (13).jpg" style="width: 100%;" />
dndimg alt="" dndsrc="../uploadedfiles/The Construction of SHW - December 2019 (12).jpg" style="width: 100%;" />
dndimg alt="" dndsrc="../uploadedfiles/The Construction of SHW - December 2019 (11).jpg" style="width: 100%;" />
dndimg alt="" dndsrc="../uploadedfiles/The Construction of SHW - December 2019 (10).jpg" style="width: 100%;" />
dndimg alt="" dndsrc="../uploadedfiles/The Construction of SHW - December 2019 (9).jpg" style="width: 100%;" />
dndimg alt="" dndsrc="../uploadedfiles/The Construction of SHW - December 2019 (1).jpg" style="width: 100%;" />
dndimg alt="" dndsrc="../uploadedfiles/The Construction of SHW - December 2019 (2).jpg" style="width: 100%;" />
dndimg alt="" dndsrc="../uploadedfiles/The Construction of SHW - December 2019 (3).jpg" style="width: 100%;" />
AND HOW THE DEVELOPMENT WILL LOOK ONCE FULLY COMPLETE IN 2022
dndimg alt="" dndsrc="https://www.yourplaceyourspace.net/uploadedfiles/Snow%20Hill%20Wharf%20Artist%20Impression%2010.png" />
dndimg alt="" dndsrc="https://www.yourplaceyourspace.net/uploadedfiles/Snow%20Hill%20Wharf%20Artist%20Impression%205.png" />
dndimg alt="" dndsrc="https://www.yourplaceyourspace.net/uploadedfiles/Snow%20Hill%20Wharf%20Artist%20Impression%208.png" />
dndimg alt="" dndsrc="https://www.yourplaceyourspace.net/uploadedfiles/Snow%20Hill%20Wharf%20Artist%20Impression%202.png" />
dndimg alt="" dndsrc="https://www.yourplaceyourspace.net/uploadedfiles/Snow%20Hill%20Wharf%20Artist%20Impression%206.png" />
dndimg alt="" dndsrc="https://www.yourplaceyourspace.net/uploadedfiles/Snow%20Hill%20Wharf%20Artist%20Impression%201.jpg" />
dndimg alt="" dndsrc="https://www.yourplaceyourspace.net/uploadedfiles/Snow%20Hill%20Wharf%20Artist%20Impression%205.jpg" />
dndimg alt="" dndsrc="https://www.yourplaceyourspace.net/uploadedfiles/Snow%20Hill%20Wharf%20Artist%20Impression%202.jpg" />
dndimg alt="" dndsrc="https://www.yourplaceyourspace.net/uploadedfiles/Snow%20Hill%20Wharf%20Artist%20Impression%209.png" />
OVERVIEW:
DEVELOPER: Berkeley Homes
ARCHITECTS: GRID Architects/ Carey Jones Chapman Tolcher/ Fira Landscape
CONTRACTOR: Foundation Developments
Erection of a residential-led project comprising 420 one, two and three bed apartments.
There will be three landscaped podium gardens, concierge service, gymnasium and cinema room alongside parking for 139 cars, including five charging points for electric vehicles, plus space for 408 bikes.
Photos by Stephen Giles