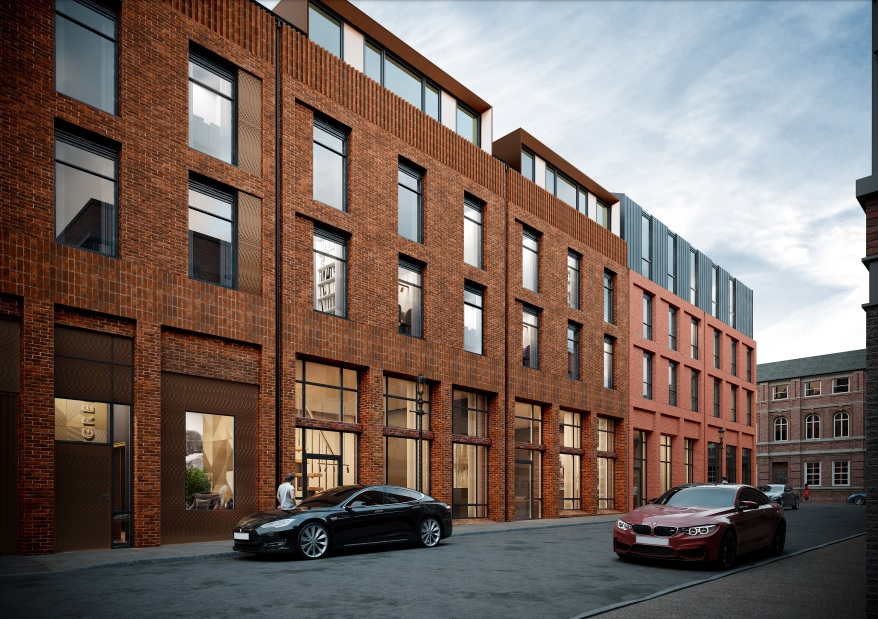JQ PROJECTS: 37-42 Tenby Street Approved

A prominent area within the Industrial Middle of the Jewellery Quarter has today been given the go-ahead to be redeveloped after plans were formally approved 6-5 at Planning Committee today (October 8th 2020).
dndimg alt="" dndsrc="https://www.yourplaceyourspace.net/uploadedfiles/Charles%20Greem%20and%20Son%20Artists%20Imp.png" />
37-42 Tenby Street, a development from Rainier Developments & BDP Architects, is home to one of the most distinguished Jewellery Quarter businesses remaining today: Charles Green and Son.
Plans will now see the plot redeveloped with the erection of a new 4-storey build erected containing 37 apartments, commercial units and crucially, modern new premises for the company.
dndimg alt="" dndsrc="../uploadedfiles/Charles Greem and Son Artists Imp2.png" />
Designed to give the appearance of three slightly different linked buildings to the site frontages, the tallest element will be situated on the corner block at the junction of Tenby Street and Albion Street, where the building will be the full 4-storeys tall, plus mezzanine, with pitched roof.
dndimg alt="" dndsrc="../uploadedfiles/TenbyGoogleMAP.jpg" style="width: 100%;" />
dndimg alt="" dndsrc="https://www.yourplaceyourspace.net/uploadedfiles/tenbyst%20aerial.jpg" />
NEW MODERN PREMISES FOR CHARLES GREEN AND SON
With a history dating back to 1824, Charles Green and Son have come to the conscious conclusion that their current premises are too big for operations, and are no longer fit for modern manufacturing and business practices.
The granting of redevelopment ultimately safeguards their long-term future, whilst confirming one of Birmingham's long-term businesses stays for many years to come. They will lease their new premises on reduced rent for a minimum of 15 years.
Fronting Tenby Street, the plot will extend the full depth of the land in the form of a shopping wing. A range of workshops, production space and storage facilities will be delivered alongside first floor offices in a part mezzanine area.
dndimg alt="" dndsrc="https://www.yourplaceyourspace.net/uploadedfiles/Site%20Loc%20TenbySt.png" />
On the street frontage there will be a reception, open plan office space, boardroom, kitchen, four workshop spaces, and a history and gallery space.
dndimg alt="" dndsrc="../uploadedfiles/tENBY sTREET.png" style="width: 100%;" />
With approval secured prior to a Section 106 agreement, the development will see the replacement unit for Charles Green & Son completed first prior to the residential aspect.
RESIDENTIAL & COMMERCIAL USAGES
Next door will see 2,154 sqm of residential floorspace created, delivering one, two and duplex apartments, in a range of 15 one (41sqm- 45sqm), 18 two (61sqm- 66sqm) and 4 duplex (87- 103 sqm) apartments; with two ground floor commercial units (one for Charles Green), and one on the corner facing onto Tenby Street and Albion Street - as seen below.
dndimg alt="" dndsrc="https://www.yourplaceyourspace.net/uploadedfiles/Charles%20Greem%20and%20Son%20Artists%20Imp.png" />
5% has been allocated for low cost market dwellings – provided at 20% discount.
First, second and third floors will provide one & two bed apartments, with skylight and dormer windows on the upper floors. Duplexes are offered on the ground floor, each with their own individual entrance facing onto Tenby Street, as well as one on Albion Street.
They also contain mezzanine levels. At the rear a small courtyard area will be accessed from Albion Street.
dndimg alt="" dndsrc="https://www.yourplaceyourspace.net/uploadedfiles/Charles%20Greem%20and%20Son%20Artists%20Imp1.png" />
TRANSPORT
Ground floor facing the courtyard will facilitate double-tiered cycle storage for 48 spaces as well as bin storage and plant.
No car parking is provided, although the Charles Green vehicle access point has been designed to feasibly accommodate a small van.
CONCLUSION
Despite concerns on the effect the overall scheme would have on its settings, it was agreed that the benefits outweigh the harm identified.
Refusing the application would have left the poorly designed building in the JQ for many more years to come, with the possibility of Charles Green & Son even folding, or potentially move elsewhere.
However, a planning balance was struck and plans are free to proceed with conditions in place. Approved 6-5.
Words by Stephen Giles, with artists impressions from BDP Architects