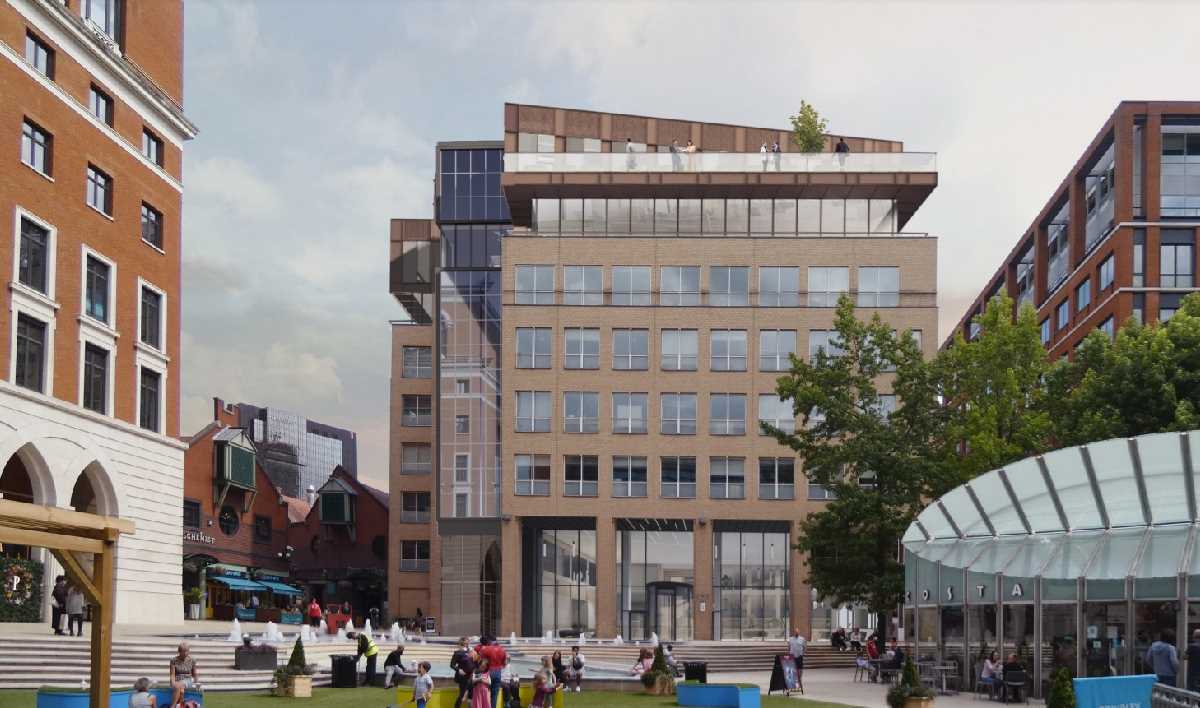New Plans To Reinvigorate Two Brindleyplace

Two Brindleyplace will be sustainably reinvigorated with new refurbishments & a roof-top extension, creating an additional 14,552 SF of office floorspace
dndimg alt="" dndsrc="https://www.yourplaceyourspace.net/uploadedfiles/2%20Brindley%20Place%207.jpg" />
Since opening its doors in 1997, the building has been let on a 25-year lease to a single occupier - a lease that expires in March 2022.
The building has seen limited investment since then but now presents a major opportunity to upgrade the building to provide a modern Category A sustainable workplace.
To remedy its poor relationship at ground floor level the site will see the removal of all existing ramps, stairs and balustrading, and the creation of a new two-storey entrance lobby and reception, allowing the building to spill out onto its elegant surroundings.
dndimg alt="" dndsrc="https://www.yourplaceyourspace.net/uploadedfiles/2%20Brindley%20Place%209.jpg" />
dndimg alt="" dndsrc="https://www.yourplaceyourspace.net/uploadedfiles/2%20Brindley%20Place%2010.jpg" />
With new ground and first-floor facades introduced, the building will also undergo a wholesale replacement of all M&E to an all-electric, energy-efficient system as the client targets EPC-A and Net Zero Carbon.
Showers and lockers will be available alongside a staff screen room, a wellness suite, and a quiet room. A cycle hub will offer spaces for 122, alongside maintenance stands, and six EV charging points.
Perhaps the most noticeable feature will be at the building's peak. A new angled extension will be built, complete with a glazed roof and generous external amenity spaces, all finished off in a warm, dark bronze metal cladding.
dndimg alt="" dndsrc="https://www.yourplaceyourspace.net/uploadedfiles/2%20Brindley%20Place%206.jpg" />
dndimg alt="" dndsrc="https://www.yourplaceyourspace.net/uploadedfiles/2%20Brindley%20Place%2017.jpg" />
dndimg alt="" dndsrc="https://www.yourplaceyourspace.net/uploadedfiles/2%20Brindley%20Place%201.jpg" />
dndimg alt="" dndsrc="https://www.yourplaceyourspace.net/uploadedfiles/2%20Brindley%20Place%202.jpg" />
dndimg alt="" dndsrc="https://www.yourplaceyourspace.net/uploadedfiles/2%20Brindley%20Place%203.jpg" />
dndimg alt="" dndsrc="https://www.yourplaceyourspace.net/uploadedfiles/2%20Brindley%20Place%205.jpg" />
dndimg alt="" dndsrc="https://www.yourplaceyourspace.net/uploadedfiles/2%20Brindley%20Place%2011.jpg" />
dndimg alt="" dndsrc="https://www.yourplaceyourspace.net/uploadedfiles/2%20Brindley%20Place%2012.jpg" />
dndimg alt="" dndsrc="https://www.yourplaceyourspace.net/uploadedfiles/2%20Brindley%20Place%2013.jpg" />
dndimg alt="" dndsrc="https://www.yourplaceyourspace.net/uploadedfiles/2%20Brindley%20Place%2014.jpg" />
All images are the property of 5plus Architects.