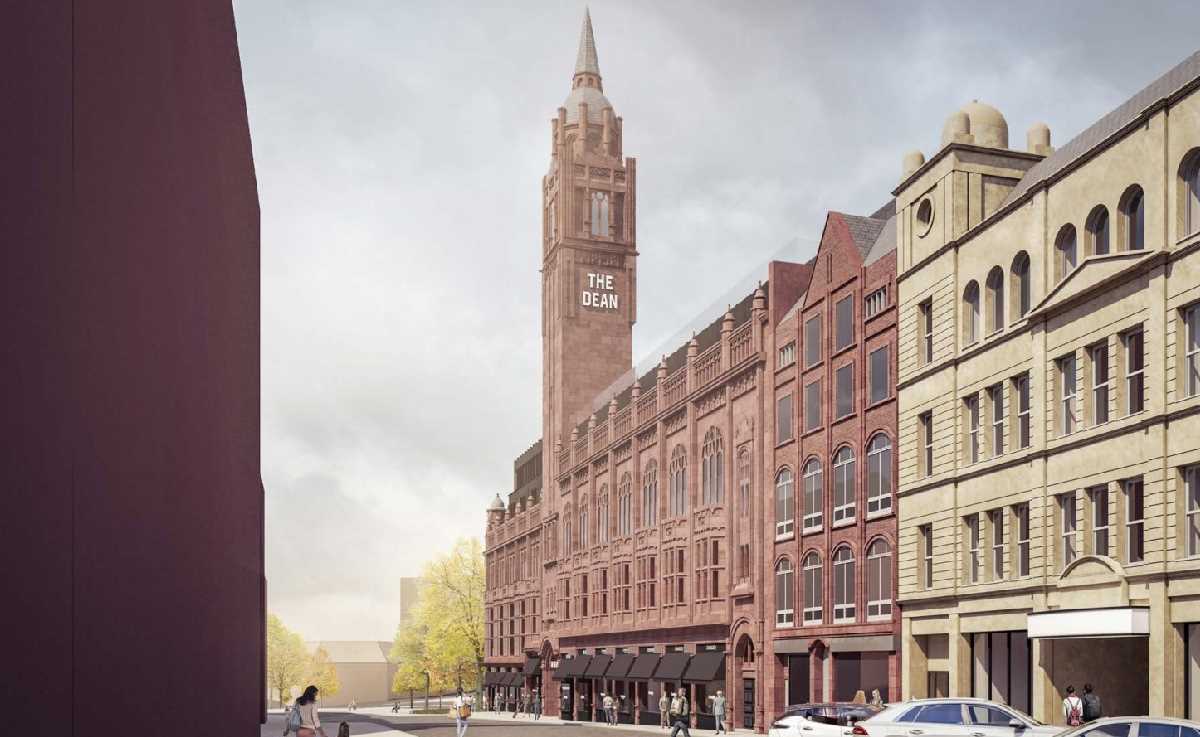155-room hotel planned for Grade II listed Central Hall

Stunning revived plans show how Birmingham’s historic Methodist Central Hall will be revived into a sustainable and viable new hotel, bar, restaraunt, and leisure destination.
dndimg alt="" dndsrc="https://www.yourplaceyourspace.net/uploadedfiles/CGI%20-%20Central%20Methodist%20Hall%201.jpg" />
Oakmount (*Creative Cedar Ltd*) plans to turn this grand old building into a flagship new c.155 bedroom hotel, operated by their own Press Up Hospitality Group, along with a viability-boosting rooftop extension that will include a Sophie's restaurant and bar.
The hotel-led destination also includes a full restoration of the Central Hall auditorium into a stunning new 1500-capacity event space to become one of the city’s premier event spaces.
Grade II* listed and built in 1904, the largely vacant and derelict building is currently on a Heritage at Risk Register and has seen a plethora of commercially unviable plans fail to materialise over the years.
It is to be rebranded as The Dean Birmingham.
dndimg alt="" dndsrc="https://www.yourplaceyourspace.net/uploadedfiles/CGI%20-%20Central%20Methodist%20Hall%204.jpg" />
A 'Creative Cedar' Power Gym, a traditional barber's, meeting rooms, and 'The Dalton Club' - a members club/ cocktail bar - will be among the vibrant new public-friendly bars, restaurants, and leisure brands available at basement and ground floor levels.
The project will create roughly 291 full-time jobs and will become Creative Cedar's first UK location.
dndimg alt="" dndsrc="https://www.yourplaceyourspace.net/uploadedfiles/CGI%20-%20Central%20Methodist%20Hall%205.jpg" />
dndimg alt="" dndsrc="https://www.yourplaceyourspace.net/uploadedfiles/CGI%20-%20Central%20Methodist%20Hall%203.jpg" />
dndimg alt="" dndsrc="https://www.yourplaceyourspace.net/uploadedfiles/CGI%20-%20Central%20Methodist%20Hall%202.jpg" />
PROJECT TEAM:
Developer: Oakmount (*Creative Cedar Ltd*)
Architect: TODD Architects
Operator: Press Up Hospitality Group (Part of Creative Cedar)
Structural Engineer: Heyne Tillett Steel
MEP Engineer: Semple McKillop
Interior Designer: O'Donnell O'Neill
Fire Engineer: Sweco
Access Consultant: RLB
Acoustics: Anderson Acoustics
Planning Consultant: SLR Consulting
The Dean Birmingham, images from TODD Architects.