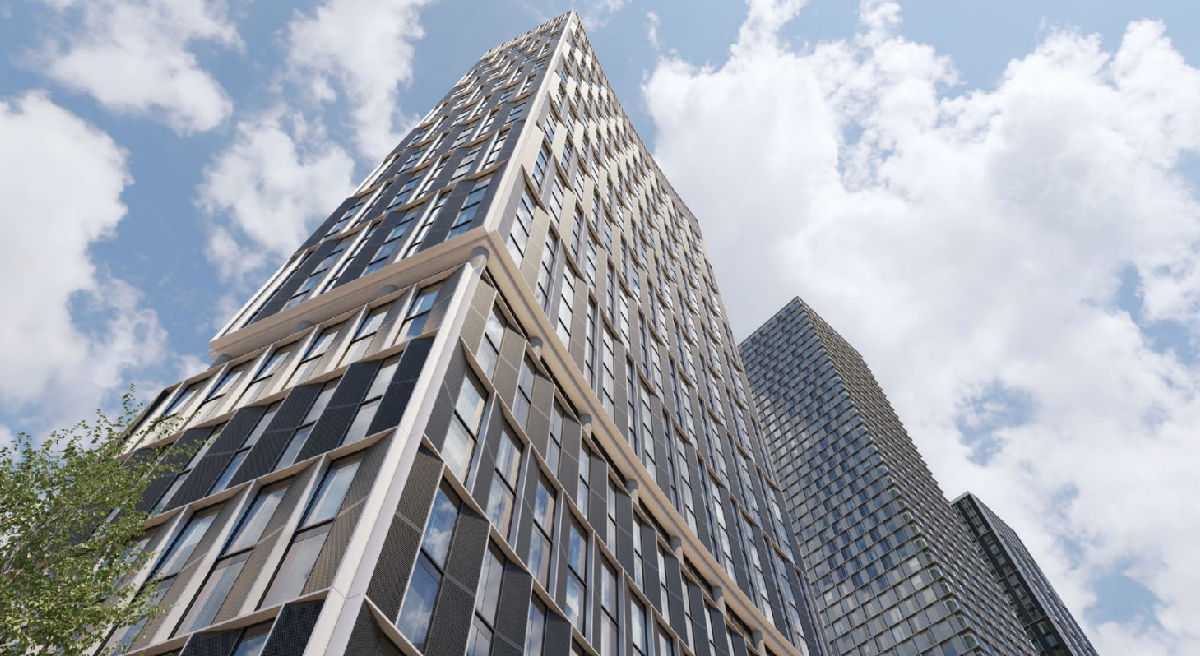Facade Changes at 'net zero' Smallbrook Queensway

Smallbrook Queensway is to be reimagined with a highly sustainable 'net zero' development of up to 1,750 new homes, in three builds ranging from 44, 48 and 56-storeys.
dndimg dndsrc="https://www.freetimepays.com/uploadedfiles/sbq17.jpg" />
Brought forward by CEG on behalf of Dooba Investments II Ltd, hybrid plans (full & outline) were lodged in November '22 to fully redevelop and inject new life into a vital part of the city centre.
The development aims to reinvent and reconnect the site back with the city, through all-electric energy-efficient homes, and unlocking disconnected areas with vibrant new street uses, offering a more aesthetic environment.
Each phase promises an all-electric energy strategy, with minimised energy use and heat loss, air source heat pumps and PV cells.
Plans also include a new public realm, one that will help to green the city core and initiate new ties with the New Street area, Chinese Quarter, Gay Village, and Smithfield.
Should works commence, it is expected that other tired sites will be brought forward in the surrounding areas, further enriching Southside - and the wider city.
PHASE ONE + BEFORE AND AFTER CGIs.
Full detailed plans include a 151m build-to-rent tower of 48 storeys (closest to Bullring), comprising c. 571 new homes. They will be sat above a selection of retail, commercial and leisure uses.
A delivery partner and investors are already on board to deliver these plans.
dndimg dndsrc="https://www.freetimepays.com/uploadedfiles/sbq22.jpg" />
dndimg alt="" dndsrc="https://www.yourplaceyourspace.net/uploadedfiles/CGI%20SBQ%20March%202023%20c.png" />
dndimg dndsrc="https://www.yourplaceyourspace.net/uploadedfiles/SBQ%20before%205.png" />
dndimg alt="" dndsrc="https://www.yourplaceyourspace.net/uploadedfiles/CGI%20SBQ%20March%202023%20b.png" />
dndimg dndsrc="https://www.freetimepays.com/uploadedfiles/sbq21.jpg" />
dndimg alt="" dndsrc="https://www.yourplaceyourspace.net/uploadedfiles/CGI%20SBQ%20March%202023%20h.png" />
dndimg dndsrc="https://www.freetimepays.com/uploadedfiles/sbq4.jpg" />
dndimg alt="" dndsrc="https://www.yourplaceyourspace.net/uploadedfiles/CGI%20SBQ%20March%202023%20g.png" />
dndimg dndsrc="https://www.freetimepays.com/uploadedfiles/sbq28.jpg" />
dndimg alt="" dndsrc="https://www.yourplaceyourspace.net/uploadedfiles/CGI%20SBQ%20March%202023%20f.png" />
dndimg dndsrc="https://www.freetimepays.com/uploadedfiles/sbq24.jpg" />
dndimg alt="" dndsrc="https://www.yourplaceyourspace.net/uploadedfiles/CGI%20SBQ%20March%202023%20e.png" />
dndimg dndsrc="https://www.freetimepays.com/uploadedfiles/sbq27.jpg" />
dndimg alt="" dndsrc="https://www.yourplaceyourspace.net/uploadedfiles/CGI%20SBQ%20March%202023%20d.png" />
PHASES TWO & THREE
Full detailed plans for the 48-storey in phase 1 & the outline 44-storey both adhere to the same design code, whereas the 56-storey is seen as a pinnacle and is slightly different. Both builds aim to deliver an additional 1,000-plus homes, catering for every lifestyle.
Phasing is flexible both in order and timing. Interestingly, the 44-storey (SBQ1) is in (early) talks with a prospective delivery partner - designs could change moving forward.
dndimg dndsrc="https://www.freetimepays.com/uploadedfiles/sbq18.jpg" />
dndimg dndsrc="https://www.freetimepays.com/uploadedfiles/SBQ%20Phasing%201.jpg" />
THE EXISTING SITE
In stark contrast to these plans, the existing Ringway Centre is reaching the end of its expected design life. It is widely seen as a relic of the failures of post-war modernism which created a car-dominated dystopia.
It continues to act as a physical blockade between two emerging parts of the city, hindering progress for a comprehensive and fully integrated Southside and New Street.
RETROFITTING
With retrofitting costly, and as a result, unviable, as well as carrying its own carbon footprint, the reality is that the Ringway Centre will never be able to attract and accommodate anything at full capacity again, with occupiers looking elsewhere for their modern-day requirements.
The possibility of upward extensions to the existing site has also been deemed unfeasible as it would not be able to provide a sufficient load-bearing capacity.
HISTORIC ENGLAND
Historic England, acting as the government’s expert advisor on heritage, assessed the existing buildings – in 2016 and 2022 – and deemed the buildings were not of sufficient architectural or historic interest to merit listing. They have since granted its immunity for five years.
dndimg dndsrc="https://www.yourplaceyourspace.net/uploadedfiles/IMG_5863b_CG22.jpg" />
Image from Daniel Sturley; CGIs from Corstorphine+Wright.
Be sure to follow us on Twitter and Instagram for up to date developments.