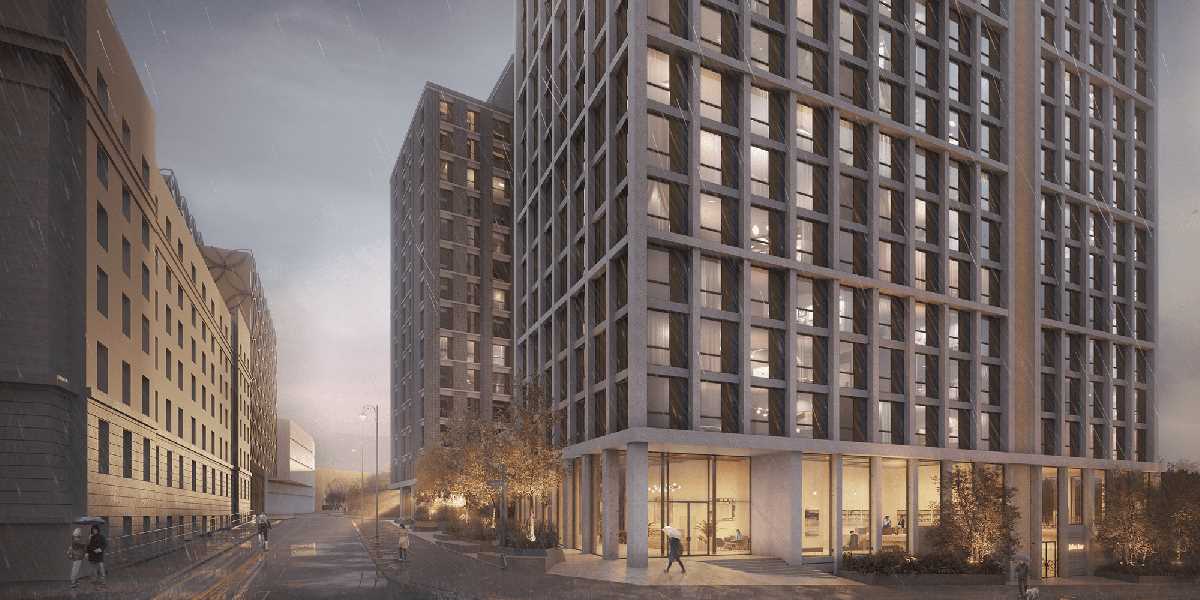Brindley Drive Towers Edging Towards Approval

Proposals to construct two towers of 15 and 46-storeys with 581 build-to-rent apartments on Brindley Drive are recommended for approval this week (27 April).
Court Collaboration is closing on another skyscraper after the 51-storey One Eastside recently kicked off construction.
dndimg dndsrc="https://www.yourplaceyourspace.net/uploadedfiles/Brindley%20Drive%20Updated.png" />
The project, fully funded by PRECap VII S.à r.l. (PGIM Real Estate), one of the world’s largest funds, will see the creation of two environmentally friendly and interlinked new builds of 15 and 46 storeys (31 affordable).
With McAullife Group set to remove large portions of the car park, and a well-known contractor in the frame to build out the entire project, Brindley Drive will deliver a new community comprising 581 (255) one- and (336) two-bedroom apartments (1-4 persons).
Both builds will be connected via a shared, centralised landscaped podium, and will benefit from solar, smart metering and a range of energy efficiency measures, as well as a double fire escape strategy with sprinkler systems to each residence.
dndimg dndsrc="https://www.yourplaceyourspace.net/uploadedfiles/Brindley%20Drive%20CGI.jpg" />
The 46-storey will offer 432 homes across 44-storeys, with amenities – club lounges, cinema room, flexible social spaces – on split levels at floors 44 & 45.
The 15-storey ‘Garden Mansion Block’ will provide a further 149 units across 14-storeys, with the added benefit of a 15th-floor amenity space.
At lower levels, there will be even more facilities, including a reception/concierge, lounge, gym, co-working spaces, and 590 cycles across three storage rooms.
dndimg dndsrc="https://www.yourplaceyourspace.net/uploadedfiles/Brindley%20Drive%20CGIs.jpg" />
dndimg dndsrc="https://www.yourplaceyourspace.net/uploadedfiles/Brindley-drive.jpeg" />
Provision for 100 vehicle spaces will be re-provided under a lease agreement and will be made available for tenants of Baskerville House only. The car park will be below the courtyard (No.4 below) and will be accessed via Brindley Drive.
Materiality: Designed to relate to its immediate context, level one upwards on the tower will consist of an aluminium frame, with glass reinforced concrete (GRC) at its base along.
The ‘Garden Mansion Block’ is conventional and will be finished in a red/orange textured Birmingham brick, with a glazed brick base, GRC, and bespoke artwork at street level.
dndimg dndsrc="https://www.yourplaceyourspace.net/uploadedfiles/Brindley%20Drive%20Ground%20Floor%20Plan.png" />
dndimg dndsrc="https://www.yourplaceyourspace.net/uploadedfiles/Brindley%20Drive%20sketch.png" />
dndimg dndsrc="https://www.yourplaceyourspace.net/uploadedfiles/BD%20Views.jpg" />
dndimg dndsrc="https://www.yourplaceyourspace.net/uploadedfiles/SKETCH%20-%20Brindley%20Drive.jpg" />
dndimg dndsrc="https://www.yourplaceyourspace.net/uploadedfiles/BD%20Massing%20Views.jpg" />
dndimg dndsrc="https://www.yourplaceyourspace.net/uploadedfiles/Brindley%20Drive%20gmb.jpg" />
dndimg dndsrc="https://www.yourplaceyourspace.net/uploadedfiles/Brindley%20Drive%20tower.jpg" />
Brindley Drive, images from Court Collaboration & CallisonRTKL.