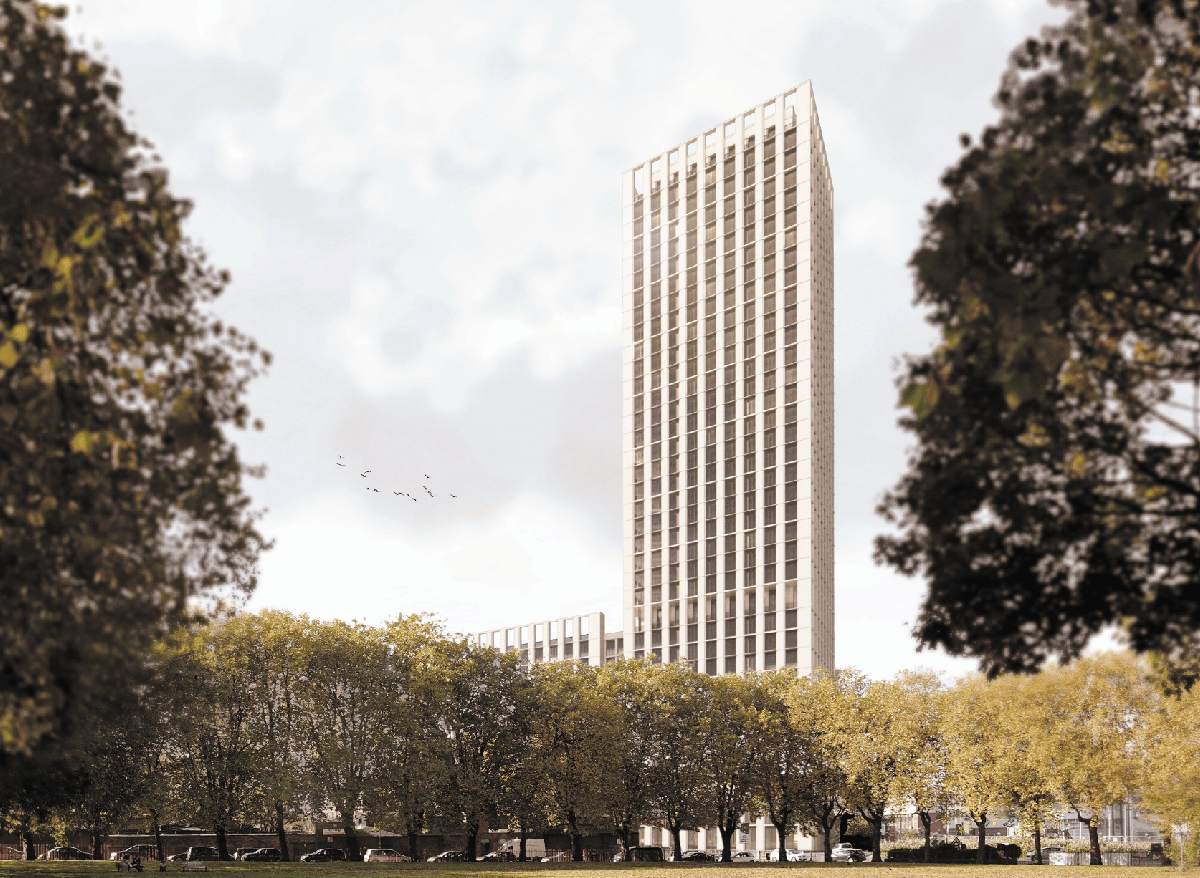New 37-Storey for Garrison Circus

Garrison Circus is a gateway scheme aiming to bring to life a vacant industrial site with 1,201 residential and student uses across four buildings ranging from five to 37 storeys.
dndimg dndsrc="https://www.yourplaceyourspace.net/uploadedfiles/Garrison%20Landscape.jpg" />
The 3-acre eyesore site, largely derelict and in a poor state and exacerbated by vandalism in recent years, would be restored to a new viable and effective use.
Strongly informed by the City Council’s aspirations for future development within the City Centre established through the draft Our Future City Framework 2040, Garrison Circus would establish a key gateway whilst delivering a new community.
Residential plans include two new builds of 11 & 37-storeys to Watery Lane Middleway & Great Barr Street (replacing the buildings below), delivering 515 Build to Rent studios & one to three-bedroom apartments, complemented by a host of top-class amenities.
They include 12th & 36th-floor external terraces, a gym & yoga studio, a cinema room, private kitchens & dining rooms, workspaces, lounges, quiet focus zones, and a tenants’ coffee bar.
dndimg dndsrc="https://www.yourplaceyourspace.net/uploadedfiles/existingsieGC1.png" />
dndimg dndsrc="https://www.yourplaceyourspace.net/uploadedfiles/CGI%20-%20Garrison%20Circus%2037fl%202.png" />
dndimg dndsrc="https://www.yourplaceyourspace.net/uploadedfiles/BTR%20Garrison%20C.png" />
Two student builds of five to seven storeys on Little Edward Street, and 13-16 storeys alongside Watery Lane Middleway, are also proposed, accommodating 686 studios & 6-8 bed clusters.
The Myona building (below), which has historic links to Jacobs Biscuits, would see its frontage retained and a brand-new cafe pavilion & community hub at ground level.
Student amenities include social & study lounges, chill-out areas, dining rooms, a music room, a yoga studio and gym, laundry & vibrant karaoke/video games rooms.
At street level, all four of these buildings would see commercial units (six in total), with the site set to be connected via a series of greenified, pedestrianised streets and new public spaces, including a new ‘Palmer Square’, with pocket parks, gardens, and courtyards.
dndimg dndsrc="https://www.yourplaceyourspace.net/uploadedfiles/mYONA.png" />
dndimg dndsrc="https://www.yourplaceyourspace.net/uploadedfiles/Garricus%20Circus%201.png" />
dndimg dndsrc="https://www.yourplaceyourspace.net/uploadedfiles/1686553182_sama-central-square-south.jpg" />
dndimg dndsrc="https://www.yourplaceyourspace.net/uploadedfiles/GarrisonCircus2.png" />
dndimg dndsrc="https://www.yourplaceyourspace.net/uploadedfiles/GarrisonCircus3.png" />
dndimg dndsrc="https://www.yourplaceyourspace.net/uploadedfiles/GarrisonCircus1.png" />
Garrison Circus, CGIs from tp bennett.
Follow us on Twitter & on Instagram for more development updates.