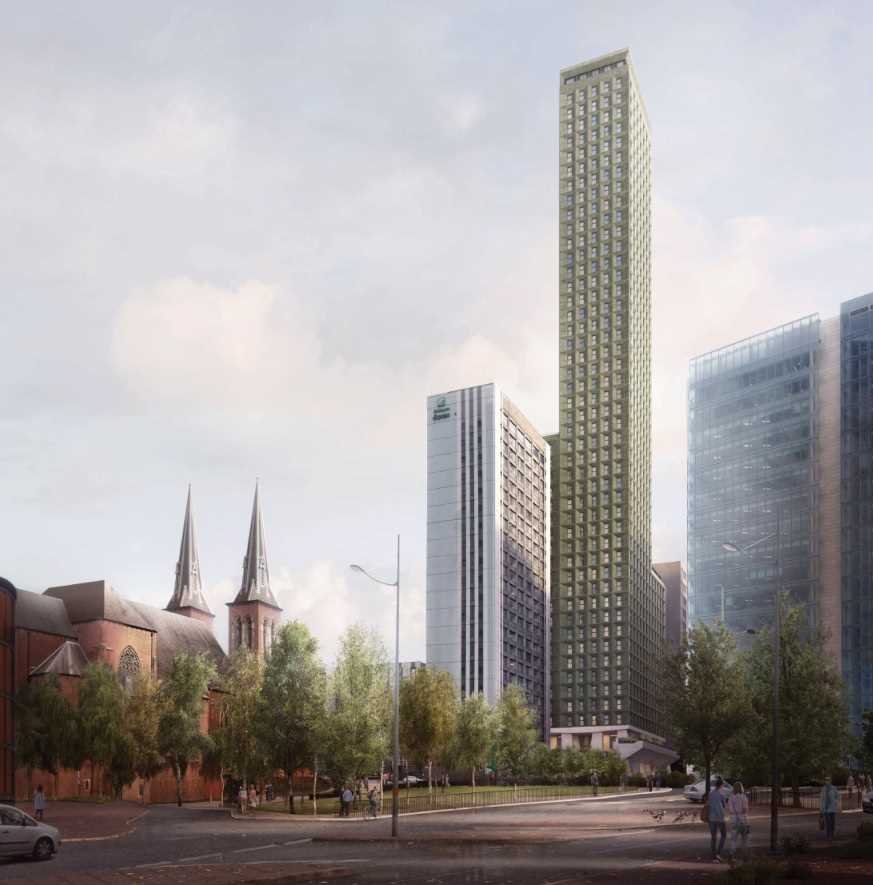Approval for 151m 2 Snowhill Plaza Tower

A modernist-inspired 48-storey build-to-rent skyscraper, set to soar to 151m, has today been approved by Birmingham City Council (6 July).
dndimg dndsrc="https://www.freetimepays.com/uploadedfiles/CGI%20-%202%20Snowhill%20Plaza.jpg" />
The HUB Group scheme, designed by Metropolitan Workshop and backed by pan-European fund MARK, will deliver 462 apartments, along with terraces on the 46th, 24th, and 14th floors – as well as at podium level.
The low-carbon design has been heavily influenced by Birmingham’s own grade II-listed Alpha Tower, and Marcel Breuer’s ski resort in the French Alps.
The existing site currently hosts a two-storey run of disused commercial units with surface parking at the rear. It is hemmed in by Lloyd House, and a 20-storey Holiday Inn Express hotel.
dndimg dndsrc="https://www.freetimepays.com/uploadedfiles/CGI%20-%202%20Snowhill%20Plaza1.jpg" />
'EXCITING AND DRAMATIC': Before the meeting, planning officers considered the building’s design to be an “exciting and dramatic form” on what is a “difficult” site and should “weigh favourably” in the overall planning balance.
The committee was in agreement and, despite objections, they agreed that the public benefits outweighed the “less than substantial harm” caused – namely to the setting of both St Philip’s Cathedral and St Chad’s Cathedral.
dndimg dndsrc="https://www.yourplaceyourspace.net/uploadedfiles/2%20Snow%20Hill%20Plazaaa.jpg" />
MOVING FORWARD: The site will see a new £583K public realm with landscaping to both Snow Hill Queensway and Weaman Street, with widened pavements and steps with a 24-hour accessible lift, complemented by a brand-new ground-floor commercial unit.
At street-level the building will sport a modernist GRC concrete plinth reminiscent of Breuer’s Alps ski resort, providing a range of community and resident spaces.
Venturing upwards, the tower’s dramatic form will be largely made up of silvery light green metal cladding in a PPC finish, soaring up to 151 metres.
dndimg dndsrc="https://www.yourplaceyourspace.net/uploadedfiles/2%20Snow%20Hill%20Plazaa.jpg" />
Internally, there will be 13.5K SF of resident facilities at levels 1, 14, 22 & 26, with a multi-levelled entrance and lobby, lounges, co-working spaces, a cycle workshop with 464 resident cycles, a gymnasium, and residential storage.
Around 38% of homes will also benefit from having their own private balconies/Juliette balconies.
AFFORDABILITY: With an estimated £110m build cost, and factoring in inflation costs for demolition, externals, infrastructure, professional fees, abnormal costs, etc., 2 Snowhill Plaza will be able to provide 9.95% affordability without rendering the project unviable.
With approval granted Hub Group will now enter into a S106 legal agreement to secure the affordable homes and the rights to acquire the entire demolition site.
dndimg dndsrc="https://www.yourplaceyourspace.net/uploadedfiles/2%20Snow%20Hill%20Plaza.jpg" />
dndimg dndsrc="https://www.yourplaceyourspace.net/uploadedfiles/CGI%20-%202SH%20Plaza%20June.png" />
dndimg dndsrc="https://www.yourplaceyourspace.net/uploadedfiles/CGI%20-%202SH%20Plaza%20June1.png" />
dndimg dndsrc="https://www.freetimepays.com/uploadedfiles/CGI%20-%202%20Snowhill%20Plaza3.jpg" />
dndimg dndsrc="https://www.yourplaceyourspace.net/uploadedfiles/2%20Snow%20Hill%20Plazaaaa.jpg" />
dndimg dndsrc="https://www.yourplaceyourspace.net/uploadedfiles/Screenshot_20221102-114207_2.jpg" />
dndimg dndsrc="https://www.yourplaceyourspace.net/uploadedfiles/CGI%20-%202%20Snowhill%20Plaza2.jpg" />
dndimg dndsrc="https://www.yourplaceyourspace.net/uploadedfiles/Snow%20Hill%20Plaza%20(1).jpg" />
2 Snowhill Plaza, images from HUB & Metropolitan Workshop.