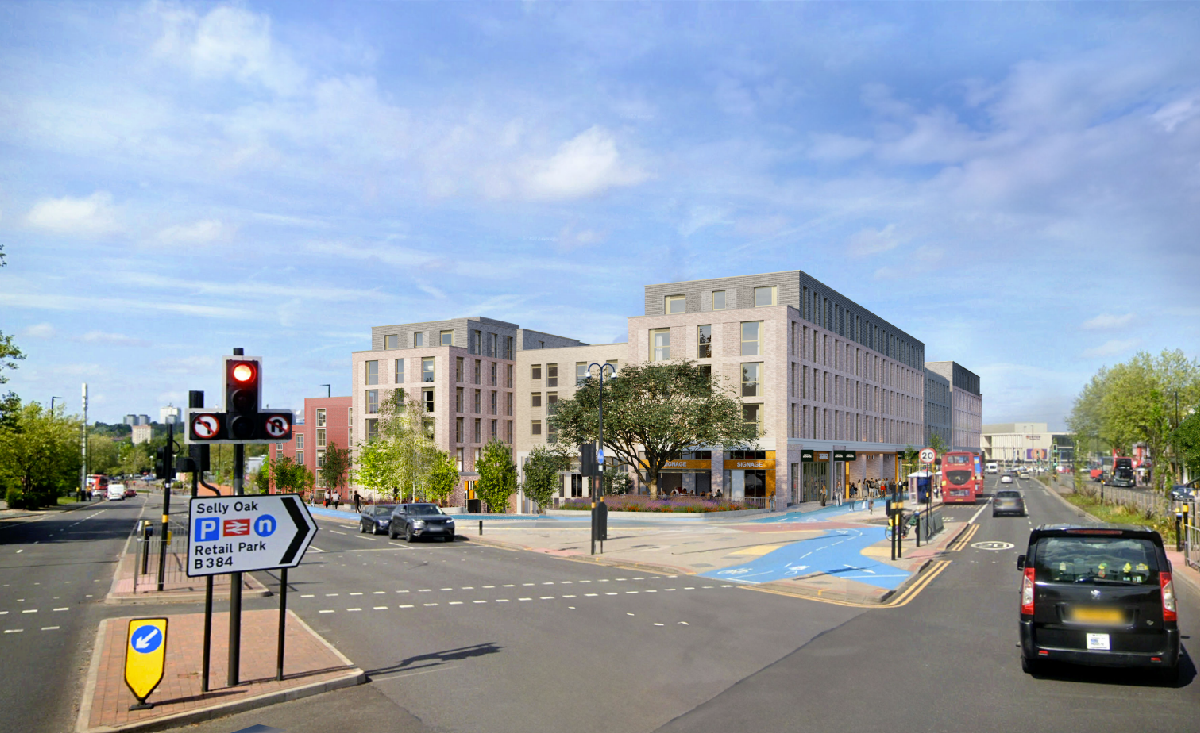New Plans for Selly Oak's 'Triangle' Site

The former Sainsbury’s site is to be regenerated with circa 836 purpose-built student accommodation across two blocks of five and six storeys.
dndimg dndsrc="https://www.yourplaceyourspace.net/uploadedfiles/Triangle%2011.png" />
The community-led regeneration, BREEAM Excellent, will positively reactivate Bristol Road with circa 27K SF (GIA) of vibrant, ground-floor commercial and retail uses, including a new medical facility for the Selly Oak community.
This will be further boosted by a high-quality new public realm, offering improved connectivity through the site, including a new link street (pictured below).
dndimg dndsrc="https://www.yourplaceyourspace.net/uploadedfiles/Triangle%206A.png" />
With 836 student bed spaces available in a mixture of 56% studios and 44% clusters, students will also benefit from associated amenities and small, private courtyards.
The Triangle site was acquired by The Galliard Apsley Partnership (*GHL (Selly Oak) Ltd*) in March 2023, with Corstorphine & Wright behind the designs.
dndimg dndsrc="https://www.yourplaceyourspace.net/uploadedfiles/Triangle%201.png" />
dndimg dndsrc="https://www.yourplaceyourspace.net/uploadedfiles/Triangle%202.png" />
dndimg dndsrc="https://www.yourplaceyourspace.net/uploadedfiles/Triangle%203.png" />
dndimg dndsrc="https://www.yourplaceyourspace.net/uploadedfiles/Triangle%204.png" />
dndimg dndsrc="https://www.yourplaceyourspace.net/uploadedfiles/Triangle%207.png" />
dndimg dndsrc="https://www.yourplaceyourspace.net/uploadedfiles/Triangle%208.png" />
dndimg dndsrc="https://www.yourplaceyourspace.net/uploadedfiles/Triangle%2010.png" />
dndimg dndsrc="https://www.yourplaceyourspace.net/uploadedfiles/Triangle%209.png" />
All images are the property of The Galliard Apsley Partnership and Corstorphine & Wright.
PROJECT TEAM (SEE OUR MAP OF THE SITE HERE:
DEVELOPER: The Galliard Apsley Partnership
ARCHITECTS: Corstorphine & Wright, Macgregor Smith
CIVIL & STRUCTURAL ENGINEER: Simpson TWS
M&E: D.W Pointer
GI-GEO TECH: GB Card
ECOLOGY: Middlemarch
AIR QUALITY: Simon Grubb
DAYLIGHT, SUNLIGHT: Devla Parman Redler
TRANSPORT: mode
ENERGY: Ana Fuente-Barco, Colliers
FIRE ENGINEER: Ashton Fire
ACOUSTICS: David Sutton
ARBORICULTURE: Arborclimb
PLANNING CONSULTANT: Knight Frank
PR COMMUNICATIONS: Holland Lloyd
PLANNING APPLICATION NUMBER:
2023/08290/PA* (Full Planning)