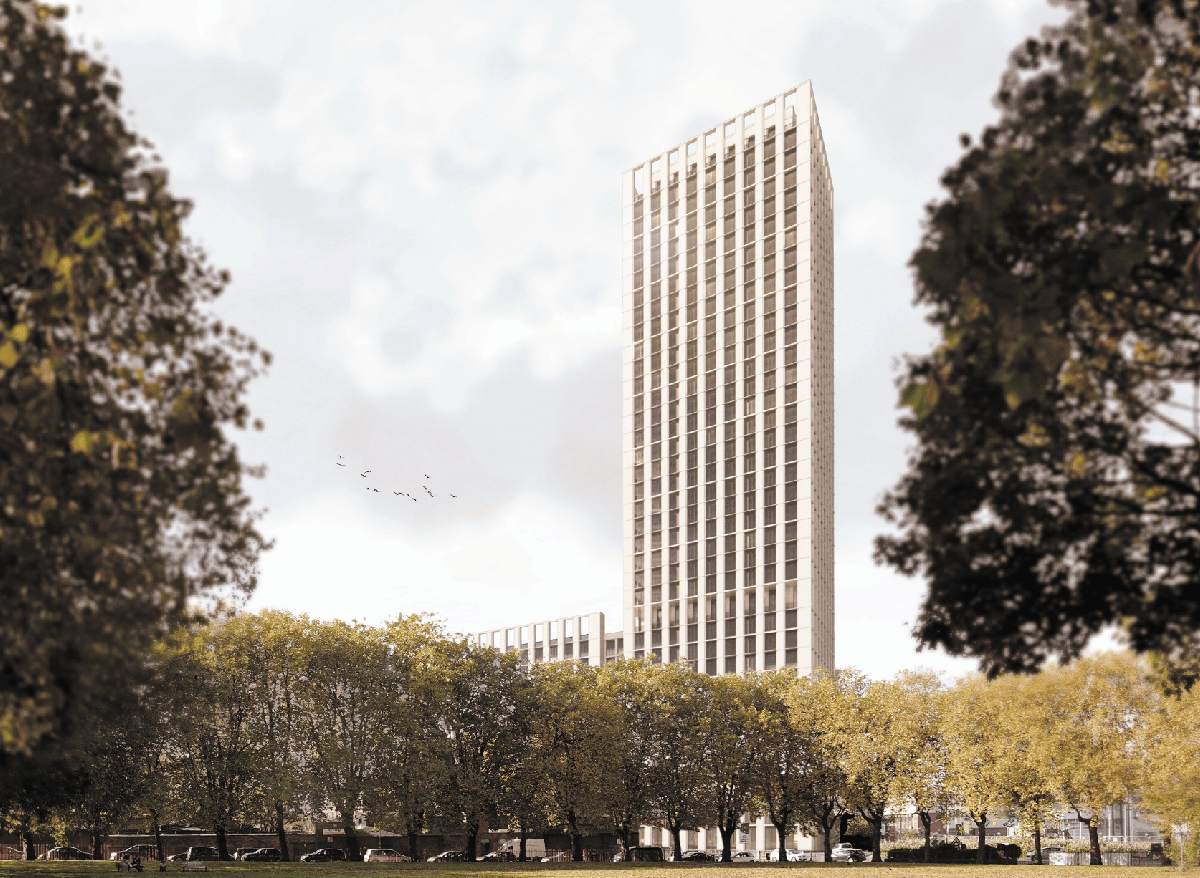Garrison Circus plans, including a 37 storey tower, have been approved

Ambitious plans for four new buildings ranging from five to 37 storeys at Garrison Circus, a new gateway for Digbeth, have been approved.
dndimg dndsrc="https://www.yourplaceyourspace.net/uploadedfiles/Garrison%20Circus%20Demo.png" />
The 3-acre site, largely derelict and in a poor state and exacerbated by vandalism in recent years, is free to be reanimated with a 'viable and effective new use'.
Ambitious developer SAMA Investments is behind plans to demolish the site, except for the Myona building frontage, before replacing them with four new builds comprising 546 homes (around 46 affordable) & 710 units of purpose-built student accommodation (PBSA).
The transformed city gateway will introduce two PBSA builds of 5-7 & 16 storeys to Watery Lane Middleway and Little Edward Street, providing one- and two-bed studios, 5-8-bed clusters, and a total of 415 sqm and 1,850 sqm of internal and external amenity space.
The residential aspect will introduce an 11 & a 37 storey to Great Barr Street, in a range of studios, one-, two- & three-bed homes, two outdoor roof terraces in each (total: 1,254sqm), a courtyard, workspaces, cinema room, shared lounges, and a gym (total: 2,412 sqm).
Each build at Garrison Circus will be set around a minimum £7.05M of new green infrastructure, featuring public squares, pocket parks, gardens and courtyards, with fees factored in to this.
dndimg dndsrc="https://www.yourplaceyourspace.net/uploadedfiles/Garrison%20Landscape.jpg" />
Myona, which has historic links to Jacobs Biscuits, will introduce a new ground floor café, with upper-floor community space. It will be home to a new rear student build of 16 storeys.
dndimg dndsrc="https://www.yourplaceyourspace.net/uploadedfiles/mYONA.png" />
dndimg dndsrc="https://www.yourplaceyourspace.net/uploadedfiles/Myona%20Update%201.png" />
dndimg dndsrc="https://www.yourplaceyourspace.net/uploadedfiles/mYONARET.png" />
dndimg dndsrc="https://www.yourplaceyourspace.net/uploadedfiles/1686553182_sama-central-square-south.jpg" />
dndimg dndsrc="https://www.yourplaceyourspace.net/uploadedfiles/CGI%20-%20Garrison%20Circus%2037fl%202.png" />
dndimg dndsrc="https://www.yourplaceyourspace.net/uploadedfiles/Garrison%20Circus%20Update%202.png" />
dndimg dndsrc="https://www.yourplaceyourspace.net/uploadedfiles/Garrison%20Circus%20Update%203.png" />
dndimg dndsrc="https://www.yourplaceyourspace.net/uploadedfiles/CGI%20-%20Garrison%20Circus%2037fl%201.png" />
dndimg dndsrc="https://www.yourplaceyourspace.net/uploadedfiles/Garrison%20Circus%20AVRS.png" />
These plans have been strongly informed by the City Council's aspirations for future development within the City Centre established through the draft 'Our Future City Framework 2040'.
Will SAMA have the desire to build out the site? Watch our socials for more.
Garrison Circus, images from tp Bennett.