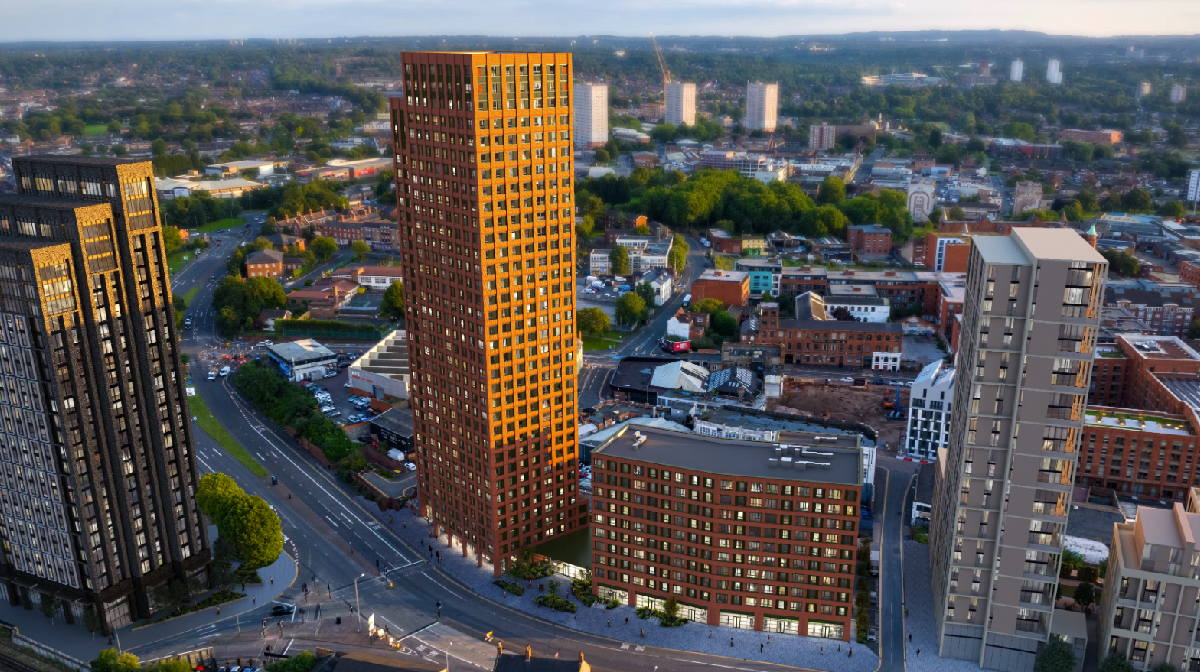Clyde Street: Approval Recommended

Clyde Street, a development from the UK’s largest affordable housing provider, is to deliver two interlinked new builds of 10 & 34 storeys (107.8m).
dndimg dndsrc="https://www.yourplaceyourspace.net/uploadedfiles/Clyde%203.png" />
Latimer, a subsidiary of Clarion Housing Group, wants to deliver 481 new homes – 168 one, 310 two & 3 three-beds – five commercial units (6,800K SF), and a whopping 55% affordable housing.
These plans will see the redevelopment of the former Safestore industrial facility and surrounding hard-standing car parking.
Two interlinked new builds of ten and 34 storeys are proposed, linked via a single-storey pavilion structure.
Coming via a Homes England (H.E) grant once approval has been secured – H.E is a strategic partner for Clarion – 55% affordability will be introduced to the site, accommodating 141 for Social Rent & 127 for Shared Ownership.
In addition to the five commercial units, residents will benefit from a 31st-floor roof terrace, a heavily landscaped woodland courtyard, workspaces, a parcel room, 277 bicycle spaces, and a new High Street public realm – trees, planters and paving.
Clarion has already transacted on a portion of the land and is committed to expanding its current portfolio of over 2,500 affordable homes in the City..
dndimg dndsrc="https://www.yourplaceyourspace.net/uploadedfiles/Clyde%20Street%20Overview%20CGI.png" />
dndimg dndsrc="https://www.yourplaceyourspace.net/uploadedfiles/Clyde%201.png" />
dndimg dndsrc="https://www.communitypassport.com/uploadedfiles/Clyde%20Street%20Upd2.png" />
dndimg dndsrc="https://www.yourplaceyourspace.net/uploadedfiles/Clyde%20Street%20Plan1.png" />
dndimg dndsrc="https://www.yourplaceyourspace.net/uploadedfiles/Clyde%20Street%20Plan.png" />
The plans will be determined at Planning Committee on March 14, at 11 am.
You can view the development on our map. Also, feel free to follow us on our socials: X & Instagram.