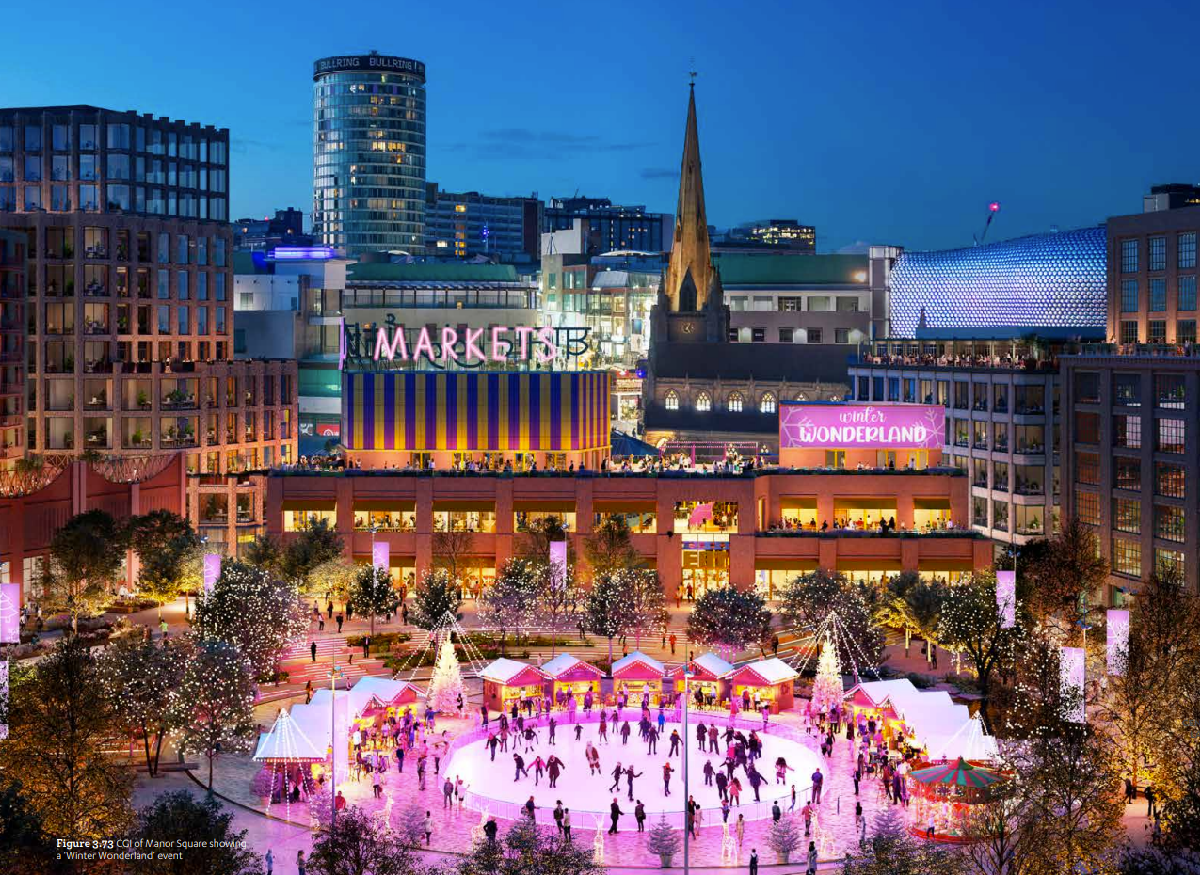Revised plans approved for £1.9bn Birmingham Smithfield

Amended plans for Smithfield, including relocated markets and a new Manor Square in the first phase, and a commitment for a larger public park in the future, have today been approved.
dndimg dndsrc="https://www.communitypassport.com/uploadedfiles/Smithfield%202024%201.png" />
The vacant former Birmingham wholesale markets will now be crafted into a buzzing new residential, leisure, and entertainment district.
Lendlease’s £1.9bn hybrid scheme, which includes full detailed elements alongside outline future plans, is being worked on in collaboration with Birmingham City Council.
The 42-acre site will see 3,500 new homes, public squares and green spaces, new transit routes, c. 1M SF of offices with restaurants, a music venue, an art gallery, a hotel, artists’ spaces, and a primary school/creche.
Plans were due to be approved last month, but the application was deferred after campaigners and councillors critiqued the size of the scheme’s open spaces.
Lendlease has since committed to increasing the minimum size of a future Smithfield Park (below) by 23% to 0.8 hectares. However, this is still below the council’s guidelines for new resi schemes, which state that 2 hectares of open space should be provided for every 1,000 residents.
dndimg dndsrc="https://www.communitypassport.com/uploadedfiles/Overview.png" />
A spokesperson for Lendlease said: “The council’s policy for green space cannot be met in this location, and that’s also been the case with other major schemes coming forward in the heart of Birmingham. We’ve aligned with national guidance that prioritises the most efficient use of brownfield land in urban locations. Our revised plans include a 23% increase in the minimum area for Smithfield Park.”
Manor Square, Smithfield’s main public space, remains the same, with chiefs deciding it to be sufficient to host large-scale events of up to 6,900–7000 people.
dndimg dndsrc="https://www.communitypassport.com/uploadedfiles/1%20Five%20Big%20Moves.png" />
PHASE ONE
A new market will be introduced to the north of the site and will be split into two buildings: Indoor market; Dining Hall; and the Open and Rag Market.
dndimg dndsrc="https://www.communitypassport.com/uploadedfiles/Manor%20Square1.png" />
dndimg dndsrc="https://www.communitypassport.com/uploadedfiles/marketsnight.png" />
dndimg dndsrc="https://www.communitypassport.com/uploadedfiles/Markets.png" />
In front of the market will be Manor Square, a public square set to sit above the buried remains of the de Birmingham family manor house and moat.
It will be celebrated as “the birthplace of the city" and will be able to host large-scale events for up to 7,000 people.
dndimg dndsrc="https://www.communitypassport.com/uploadedfiles/Smithfield%202024%201.png" />
dndimg dndsrc="https://www.communitypassport.com/uploadedfiles/Mnor%20Square%20Events.png" />
dndimg dndsrc="https://www.communitypassport.com/uploadedfiles/Manor%20Square%20Lighting.png" />
dndimg dndsrc="https://www.communitypassport.com/uploadedfiles/Manor%20Square%20Steps1.png" />
dndimg dndsrc="https://www.communitypassport.com/uploadedfiles/From%20Manor%20Square.png" />
A new commercial office building (G+11 floors) with a square-facing terrace and street-level frontages.
dndimg dndsrc="https://www.communitypassport.com/uploadedfiles/Phase3%20from%20Manor%20Square.png" />
dndimg dndsrc="https://www.communitypassport.com/uploadedfiles/retail%20view%20Plot3.png" />
An Energy Centre will be introduced to Dean Street, allowing for easy connection to the Birmingham District Energy Circuit (BDEC), a city-wide district heating strategy.
dndimg dndsrc="https://www.communitypassport.com/uploadedfiles/Energy%20Centre.png" />
'Smithfield Gardens' will become the site’s first neighbourhood, accommodating 429 (1-3 bed) homes over builds of seven to 15 storeys, with a garden, community room, lounges, play areas, and ten flexible commercial units.
It will front onto Central Boulevard, a major transport spine that will open the entire site - Meriden Street to Sherlock Street - and connect surrounding future neighbourhoods.
All of this will be complemented by 16,491-sqm of new public realm, tying together Southside, Digbeth, and the city centre at the earliest opportunity.
dndimg dndsrc="https://www.communitypassport.com/uploadedfiles/Plot%201D%20from%20Central%20Boulevard.png" />
dndimg dndsrc="https://www.communitypassport.com/uploadedfiles/22050_216_Barford_Yard_02_Crop-1600x1067.jpg" />
dndimg dndsrc="https://www.communitypassport.com/uploadedfiles/PLOT%201D%20HOMES%20Central%20Boulevard%20Bradford%20Street%20corner.jpg" />
dndimg dndsrc="https://www.communitypassport.com/uploadedfiles/PLOT%201D%20HOMES%20Barford%20Street%20Cheapside%20corner.jpg" />
dndimg dndsrc="https://www.communitypassport.com/uploadedfiles/PLOT%201D%20HOMES%20Barford%20Street%20Bradford%20Street%20corner.jpg" />
dndimg dndsrc="https://www.communitypassport.com/uploadedfiles/CGI%20-%20Smithfield%20Park.jpg" />
dndimg dndsrc="https://www.communitypassport.com/uploadedfiles/Overview.png" />
With these hybrid full & outline plans now approved, a legal agreement will now need to be agreed to secure the following:
- 10.87% on-site affordable housing across the masterplan, rising to a potential 20% should grant funding be secured
- An intermittent viability review throughout the delivery of the development
- Securing the architect of individual plots through to completion of that plot
- Provision for a primary school (anticipated to be 2 Forms of Entry)
- Public spaces: Allow for the inspection of public spaces by the council for agreement & for spaces to be maintained as publicly accessible
Outline consent was also granted for the remaining zones, including Smithfield Park, with the wider site earmarked for more residential, workspaces, community hubs, a library, and a primary school. Watch our socials and map for more news!
dndimg dndsrc="https://www.communitypassport.com/uploadedfiles/smithfieldoverall.png" />
Birmingham Smithfield, images from Lendlease and Haworth Tompkins, dRMM, Intervention Architecture, Minesh Patel Architects and RCKa.