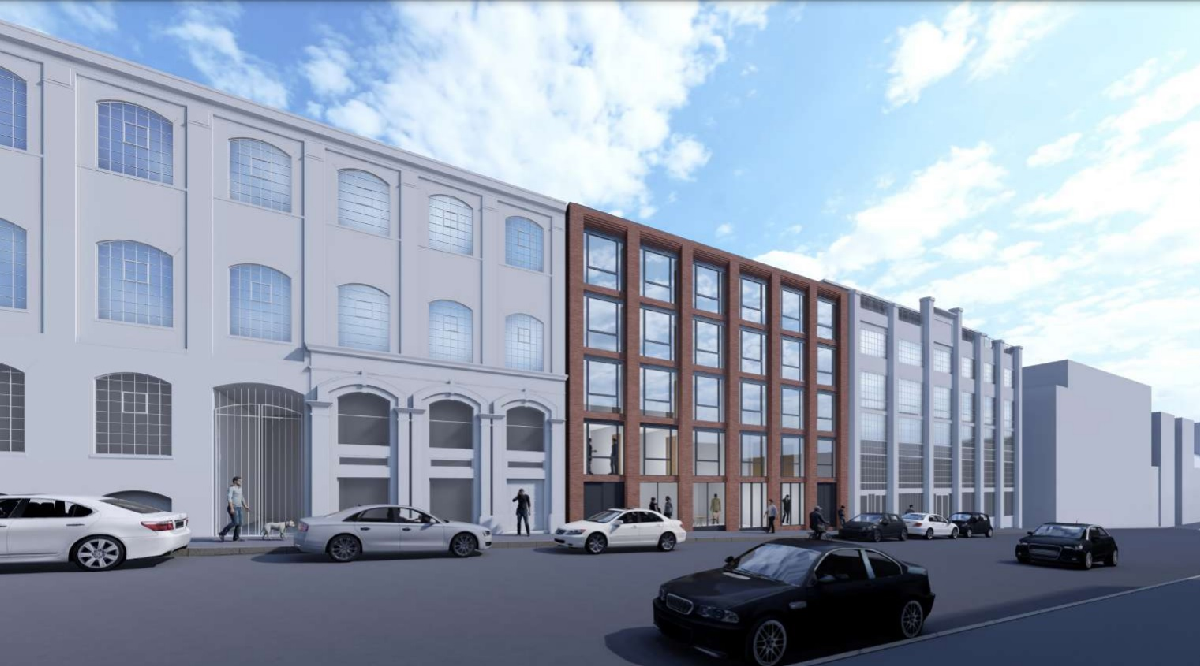116 BRADFORD STREET SET FOR APPROVAL

116 Bradford Street will be repaired to deliver a residential-led scheme of 38 new apartments, a ground-floor office suite, and private courtyard.
The six-storey infill development goes to Planning Committee on Thursday (June 24th 2021), with approval recommended.
dndimg alt="" dndsrc="https://www.yourplaceyourspace.net/uploadedfiles/116%20Bradford%20a.png" />
Sat at the top end of Bradford Street, next to Bradford Court Business Centre, this ‘C’ shaped infill project will see the reinstation of the plots lost building frontage with a new six-storey new build.
Designed in a simple grid pattern with deep reveals, the development is being brought forward by local company, Propertytrade Ltd, with K4 Architects designing the scheme.
dndimg alt="" dndsrc="https://www.yourplaceyourspace.net/uploadedfiles/116%20Bradford%20b.png" />
38 one & two-bedroom apartments (40-73.6sqm), in a mixture of 8 one-bed and 21 two-bedroom flats (1-3/5 persons), will be created - including the allocation of 6 affordable units.
A 64.3sqm ground floor commercial unit (Class E) – spanning the majority of the ground floor – will also be prominently placed facing onto the street.
For residents, a private courtyard will be provided at ground level, with individual terrace areas facing into the courtyard.
There will be zero car parking provision available, however, cycle storage for 38 bicycles will be included – again, within the courtyard.
The existing site, which will be demolished, currently houses a partially derelict industrial structure & a makeshift car park
dndimg alt="" dndsrc="https://www.yourplaceyourspace.net/uploadedfiles/116%20Bradford%20e.png" />EXISTING SITE: 116 Bradford Street/ Google Street View
All project renderings are the property of K4 Architects.




