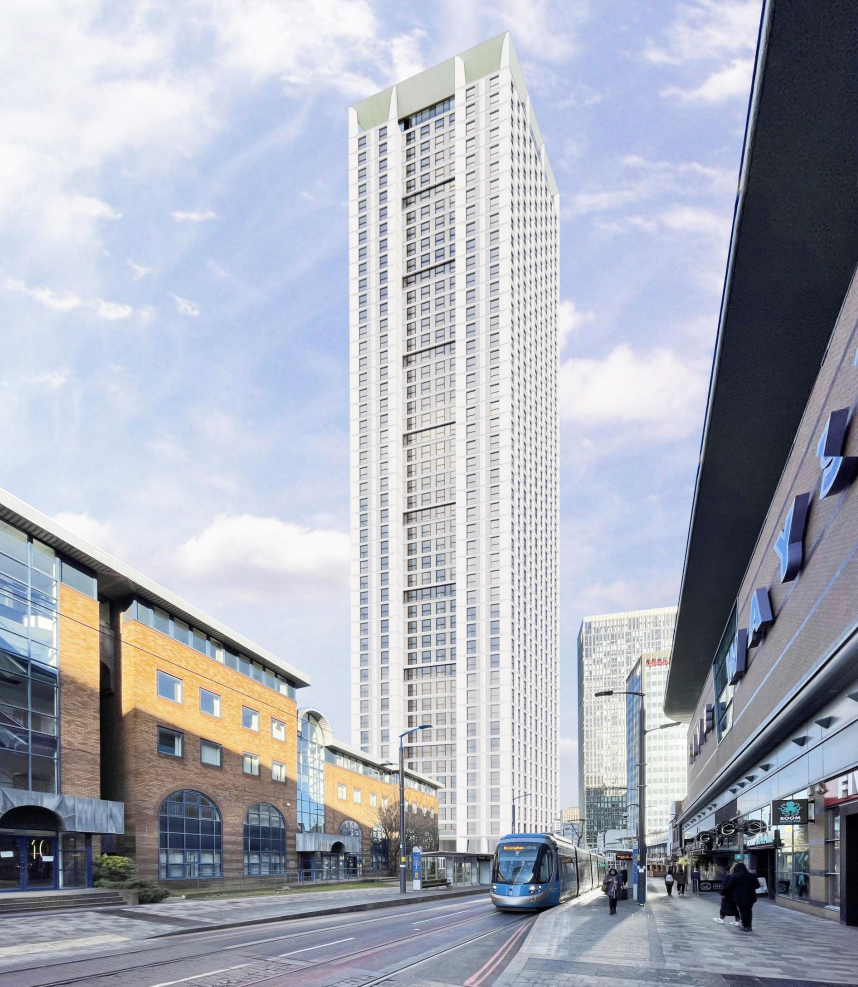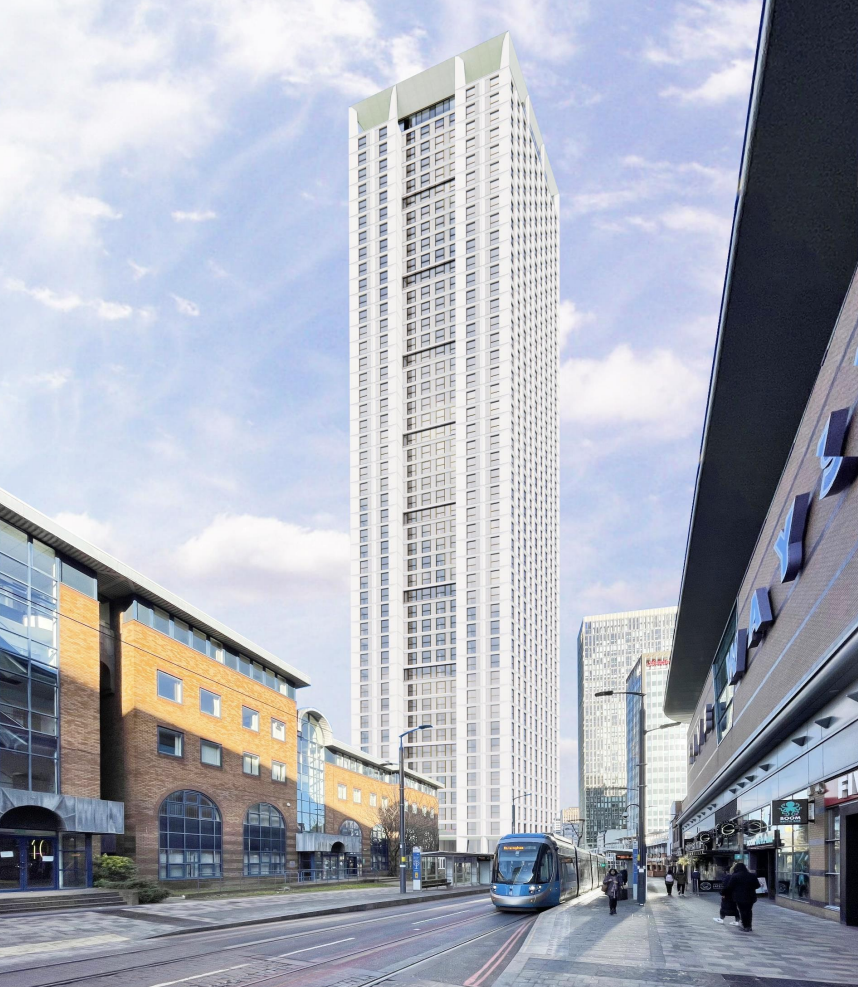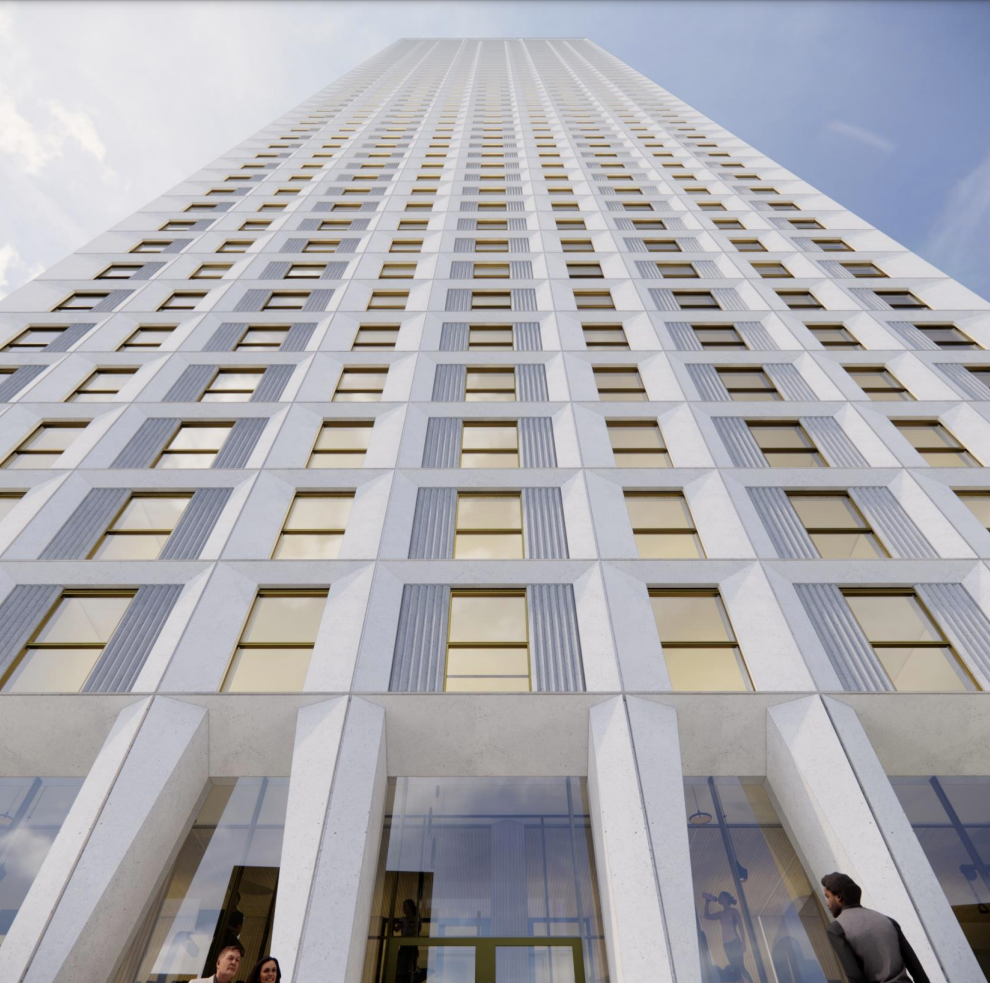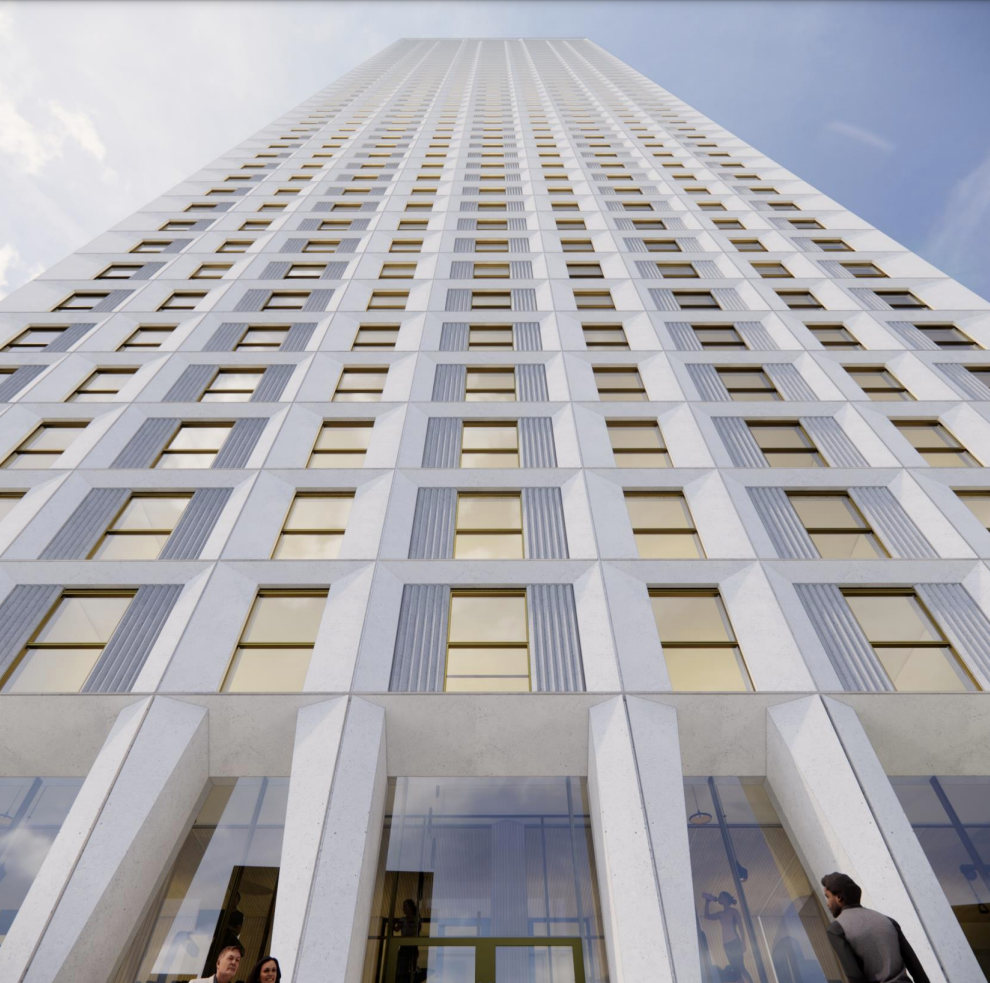47 Storey Tower Approved at 90 Broad Street

The Essington, 90-97 Broad Street, is a landmark build-to-rent (BTR) development set for Broad Street.
The 47-storey tower, which will introduce over 500 homes, has today been approved (March 14 2024).
dndimg dndsrc="https://www.communitypassport.com/uploadedfiles/CGI%20The%20Essington%20August%20Update%201.png" />
With Broad Street and tall buildings becoming quite the norm, The Essington is the latest project to be greenlit.
Sat next door to the recently approved ‘The Hundred’ at 100 Broad Street, The Essington, at 47 storeys (145m), will be another prime Build to Rent development for Birmingham – and, for the moment at least, the tallest to date.
525 more homes will be introduced to Broad Street, with the scheme coming from Regal PG, the group behind the nearby Bank buildings, the 30-storey 'South Central', NBHD on Morville Street, with future projects including Scarlett's on Bristol Street, a hotel on Corporation Street, and a few more.
dndimg dndsrc="https://www.communitypassport.com/uploadedfiles/CGI%20The%20Essington%20August%20Update%208.png" />
Designed to high-specs, The Essington will introduce 229 one & 296 two-bedroom homes (1-4 persons), with an agreed 21 units being made affordable at discounts – the most it can sustain without rendering the scheme unviable.
At lower levels, residents will have a wealth of facilities including storage/workshop space for 163 cycles, WFH areas, a yoga/well-being studio, a gym and sauna, a lounge, parcel room & nursery, plus games, cinema, events and arcade rooms.
At level 46, where six penthouses will be created, will also feature the city’s highest private dining room, with a sky lounge and several terraces.
The Essington is expected to be built out in pre-cast concrete porcelain with a white roughcast finish, rib-patterned profiles & a pearl gold window system.
Public benefits will also see a new £1M pocket park connecting Broad Street with Essington Street (eq. 2.67% affordable housing), in addition to a Community Infrastructure Levy of £3.72M (eq. 9.5% affordable housing).
dndimg dndsrc="https://www.communitypassport.com/uploadedfiles/The%20Essington%20Pocket%20Park.png" />
dndimg dndsrc="https://www.communitypassport.com/uploadedfiles/The%20Essington%20Public%20Realm.png" />
dndimg dndsrc="https://www.communitypassport.com/uploadedfiles/CGI%20The%20Essington%20August%20Update%209.png" />
dndimg dndsrc="https://www.communitypassport.com/uploadedfiles/CGI%20The%20Essington%20August%20Update%207.png" />
dndimg dndsrc="https://www.communitypassport.com/uploadedfiles/CGI%20The%20Essington%20August%20Update%206.png" />
dndimg dndsrc="https://www.communitypassport.com/uploadedfiles/CGI%20The%20Essington%20August%20Update%204.png" />
dndimg dndsrc="https://www.communitypassport.com/uploadedfiles/CGI%20The%20Essington%20August%20Update%205.png" />
dndimg dndsrc="https://www.communitypassport.com/uploadedfiles/CGI%20The%20Essington%20August%20Update%203.png" />
dndimg dndsrc="https://www.communitypassport.com/uploadedfiles/EssingtonCGI.jpg" />
dndimg dndsrc="https://www.communitypassport.com/uploadedfiles/90%20Broad%20Street.jpg" />
The Essington, images from Regal Property Group & Glancy Nicholls Architects.






