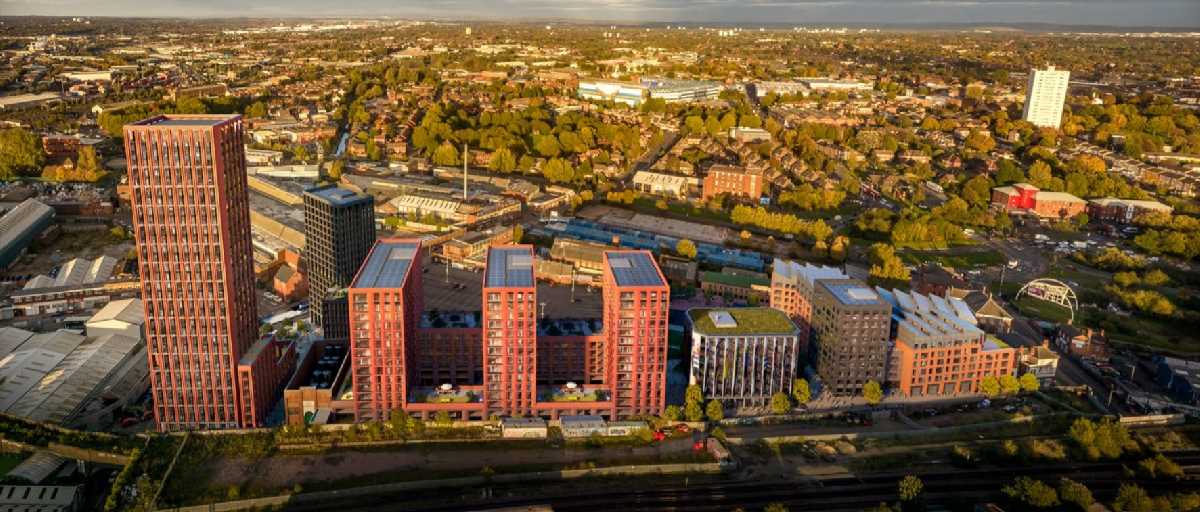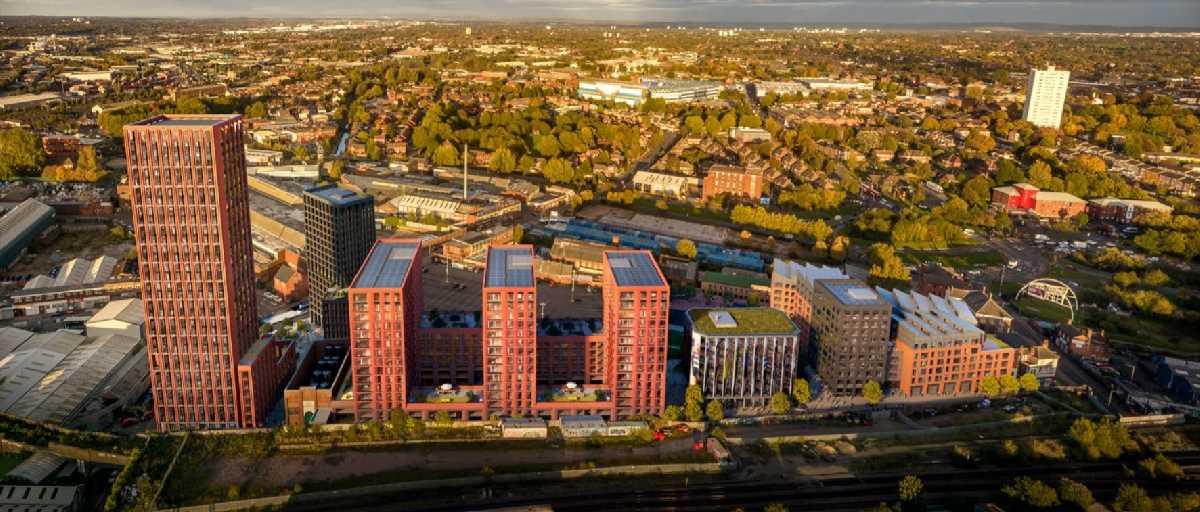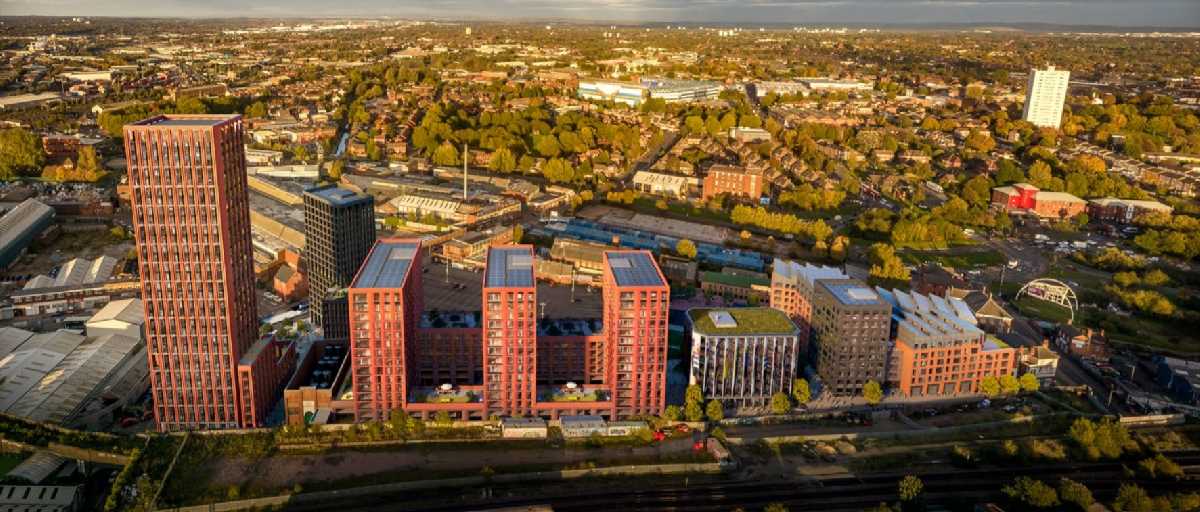Amendments In For Major Digbeth Scheme

Amended plans have recently arrived for the eagerly anticipated redevelopment of Upper Trinity Street, Digbeth.
Brought forward by developer Cole Waterhouse, we've prepared a thorough lowdown on each individual phase of this once-in-a-lifetime scheme, with exclusive renderings from the architect, Corstorphine+Wright.
dndimg alt="" dndsrc="https://www.yourplaceyourspace.net/uploadedfiles/UTSa.jpg" />
The site seeks to deliver:
- 943 new homes (Private sale/ BTR/ affordable);
- A 133 bed Hotel (subject to occupier demand);
- 6K sqm of ground floor cultural and commercial space;
- Public open spaces;
- Public artworks;
- A network of new yards and squares;
- Restoration of Lock Keepers Cottage & Pump House.
- Erection of NINE new buildings.
dndimg alt="" dndsrc="https://www.yourplaceyourspace.net/uploadedfiles/88.jpg" />
The site will undergo large scale (potentially phased) demolition works, with key buildings retained, enhanced and celebrated within these new plans.
PHASE 1:
Blocks A, B, C; Makers' Yard, Passage & Upper Trinity Street.
Block A: 16 floors, 23,876 sqft commercial & 151 units (1-2 beds/5 three-bed duplexes)
Block B: 15 floors, 13,748 sqft commercial & 127 units (1-3 beds)
Block C: 15 floors, 98 units (1-2 beds) & 3,535 sqft commercial.
= 376 homes.
dndimg alt="" dndsrc="../uploadedfiles/abclayout.png" style="width: 100%;" />
Running alongside Upper Trinity Street and adjacent the viaducts, these midrise blocks will provide a vibrant central spine through the development.
dndimg alt="" dndsrc="https://www.yourplaceyourspace.net/uploadedfiles/UTSa.jpg" />
At the heart of it all will sit the Makers’ Yards: multi-level creative studios, workspace & facilities and outdoor amenity spaces for residents..
Makers' Yard will sit above a basement car park and will be accessed from both Upper Trinity Street & the restored Pump House Passage.
dndimg alt="" dndsrc="https://www.yourplaceyourspace.net/uploadedfiles/abc%20blocks.png" />
dndimg alt="" dndsrc="https://www.yourplaceyourspace.net/uploadedfiles/UTS..png" />
Pump House Passage (#2 on the above legend)
This space will become a key north-south route within the redevelopment; it'll connect Adderley Yard to Pump House Park (#5) and will also provide links to Makers' Yard and future links into adjacent developments.
dndimg alt="" dndsrc="https://www.yourplaceyourspace.net/uploadedfiles/pump%20house%20passage.png" />
dndimg alt="" dndsrc="https://www.yourplaceyourspace.net/uploadedfiles/pump%20house%20passage%20a.png" />
dndimg alt="" dndsrc="https://www.yourplaceyourspace.net/uploadedfiles/UTS2.png" />
PHASE 2:
Blocks E, F, G; Bowyer Yard & Pump House Park.
Block E: 11 storeys, 4,790 sqft commercial & 67 units (1-2 beds/2 duplexes)
Block F: 7 storeys, 55 units (1-2 beds/4 duplexes) & 1,023 sqft commercial.
Block G: 5-7 storeys, 2,572 sqft commercial & 87 units (1-2 beds/10 duplexes)
= 209 homes
dndimg alt="" dndsrc="https://www.yourplaceyourspace.net/uploadedfiles/EFG%20location%20plan.png" />
These blocks compliment the areas current & past industrial heritage. The saw-tooth industrial roofscape enables additional living space without the need for an increase in height.
Vibrancy will be brought to these blocks as live/ work street units linking through to an unlocked Bowyer Street.
BEFORE:
dndimg alt="" dndsrc="https://www.yourplaceyourspace.net/uploadedfiles/UTS%20Befores%20(7).png" />
AFTER:
dndimg alt="" dndsrc="https://www.yourplaceyourspace.net/uploadedfiles/Hotel%20and%20Pump%20House%20Park.png" />
Featuring the locally listed, Lock Keepers Cottage, this 18th century building within Pump House Park will be re-purposed and brought back into use for the community, complete with gardens.
dndimg alt="" dndsrc="https://www.yourplaceyourspace.net/uploadedfiles/Block%20F.png" />
dndimg alt="" dndsrc="https://www.yourplaceyourspace.net/uploadedfiles/EFG.png" />
dndimg alt="" dndsrc="https://www.yourplaceyourspace.net/uploadedfiles/efg%20a%20Live%20Work%20Units.png" />
Bowyer Yard will be a private contemplative space that relates to the live/work uses within the surrounding buildings.
dndimg alt="" dndsrc="../uploadedfiles/bowyerlayour.png" style="width: 100%;" />
dndimg alt="" dndsrc="https://www.yourplaceyourspace.net/uploadedfiles/Bowyer%20Yard.png" />
dndimg alt="" dndsrc="../uploadedfiles/bowyerlayout.png" style="width: 100%;" />
dndimg alt="" dndsrc="https://www.yourplaceyourspace.net/uploadedfiles/utsUntitled.png" />
PHASE 3:
Block J & the completion of Adderley Yard.
Block J: 19 floors, 5,296 sqft commercial & 124 units (1-2 beds/2 duplexes).
dndimg alt="" dndsrc="https://www.yourplaceyourspace.net/uploadedfiles/hj%20location.png" />
Block J will provide a gateway for the proposed new buildings set to spring up on Adderley Street and will also front onto the future Midland Metro tram stop.
Overlooking the new public realm at Adderley Yard, Block J will reach 19 storeys, and will feature a punctuated facade design, roof gardens, covered terraces and amenity spaces.
BEFORE:
dndimg alt="" dndsrc="https://www.yourplaceyourspace.net/uploadedfiles/UTS%20Befores%20(2).png" />
AFTER:
dndimg alt="" dndsrc="https://www.yourplaceyourspace.net/uploadedfiles/hj.png" />
Adderley Yard will become the entrance of the new redevelopment. Digbethian in vibe, it'll become a lively area that will see Dead Wax retained and made a major focal point of the new yard.
Artworks & murals will visually connect the area along with themed bespoke street furniture.
dndimg alt="" dndsrc="https://www.yourplaceyourspace.net/uploadedfiles/H%20J%20EXTERNAL.png" />
dndimg alt="" dndsrc="https://www.yourplaceyourspace.net/uploadedfiles/J.png" />
dndimg alt="" dndsrc="https://www.yourplaceyourspace.net/uploadedfiles/H%20J%20EXTERNALs.png" />
dndimg alt="" dndsrc="https://www.yourplaceyourspace.net/uploadedfiles/h%20j%20blocks.png" />
PHASE 4:
Block H
Block H. 32 floors, 234 units (1-2 beds), 9,743 sqft commercial, 1,624 sqft amenities & 2,323 gym space.
dndimg alt="" dndsrc="https://www.yourplaceyourspace.net/uploadedfiles/88.jpg" />
On the corner of Adderley Yard and Upper Trinity Street stands the most prominent gateway building that identifies the Upper Trinity Street development.
Reaching 32 storeys in height, it'll feature an 8 storey shoulder element to Adderley Yard and UTS, before transitioning down from the corner to lower adjacent buildings.
BEFORE:
dndimg alt="" dndsrc="https://www.yourplaceyourspace.net/uploadedfiles/UTS%20Befores%20(4).png" />
AFTER:
dndimg alt="" dndsrc="https://www.yourplaceyourspace.net/uploadedfiles/32%20storey.png" />
Amenity spaces will be at level 01 overlooking Adderley Yard, and level 7.
dndimg alt="" dndsrc="https://www.yourplaceyourspace.net/uploadedfiles/H.png" />
PHASE 5 (flexible):
Hotel
Block D: 8 storey, 133 bed Hotel & 266 sqm flexible commercial.
dndimg alt="" dndsrc="../uploadedfiles/dlayout.png" style="width: 100%;" />
This standalone building will provide a strong identity for Digbeth. It'll sit overlooking new green infrastructure surrounding it in Pump House Park & adjacent at Duddleston Skypark.
Its artwork facade will now become a permanent installation, with the facade to be commissioned by an artist.
Subject to occupier demand, this will remain flexible until further notice.
dndimg alt="" dndsrc="https://www.yourplaceyourspace.net/uploadedfiles/hotel.png" />
VEHICULAR & CYCLE PARKING
Given the site's proximity to the city centre and with major transport connections nearby and with the tram set to run within the area soon, the site will see 7% car parking provision.
Basement parking for 66 is to be provided beneath blocks A-C. 28 of the spaces will be for mobility purposes; cycle storage will be located throughout the site at a rate of 1/per unit.
FUTURE MASSING & THE 'SKYPARK'.
The 2.5km Duddeston Viaduct Skypark aka 'The Brummie Highline' is a major opportunity to provide a new linear park within Digbeth - and one that will provide a connecting link between UTS and beyond.
The aspiration to turn the disused viaduct park into a 'highline' has long been established within the HS2 Curzon Masterplan and the Big City Plan.
Running along Upper Trinity Street to Montague Street as it does, we'll see high quality public space & event areas. Watch this space for this one!
dndimg alt="" dndsrc="https://www.yourplaceyourspace.net/uploadedfiles/nnn.jpg" />
dndimg alt="" dndsrc="https://www.yourplaceyourspace.net/uploadedfiles/Upper%20TS.png" />
PROJECT TEAM:
DEVELOPER: Cole Waterhouse
ARCHITECTS: Corstorphine + Wright/ Exterior Architecture Landscape
PROJECT MANAGER/ QUANTITY SURVEYOR: Henry Riley LLP
PLANNING CONSULTANT: Barton Willmore
STRUCTURAL ENGINEER: Renaissance Associates
MECHANICAL & ELECTRICAL (M&E): Novo Integration
TRANSPORT: Mode Transport Planning
All images are the property of Corstorphine + Wright Architects.









.jpg?v=1)
.jpg)