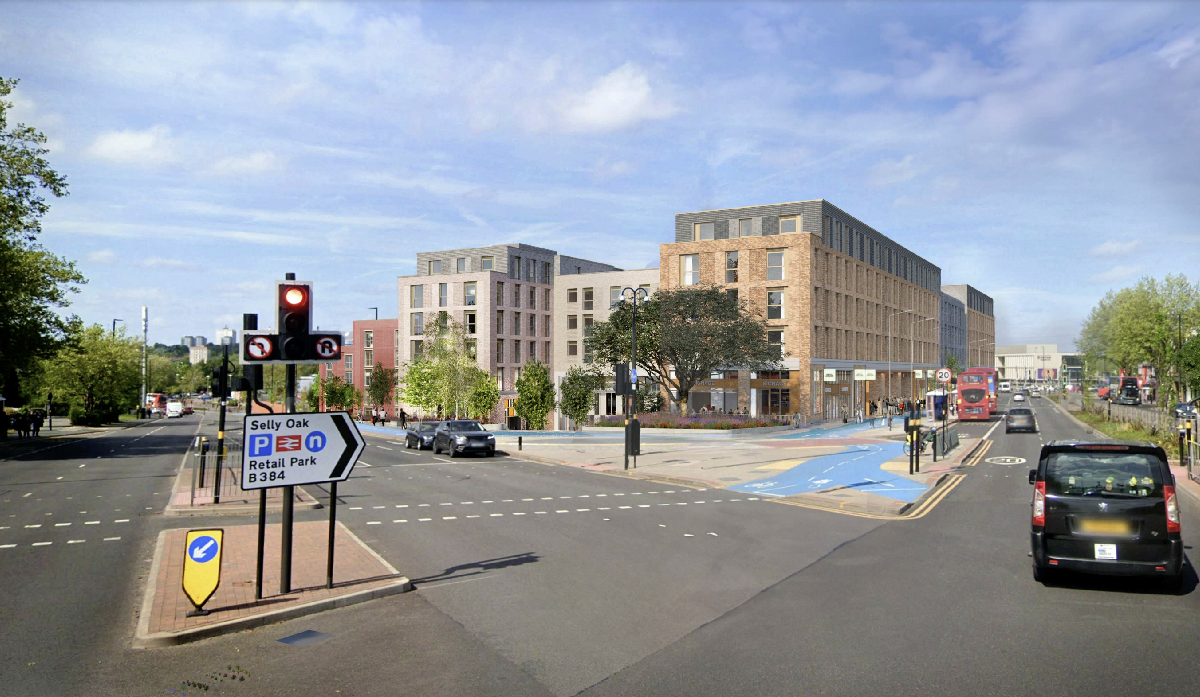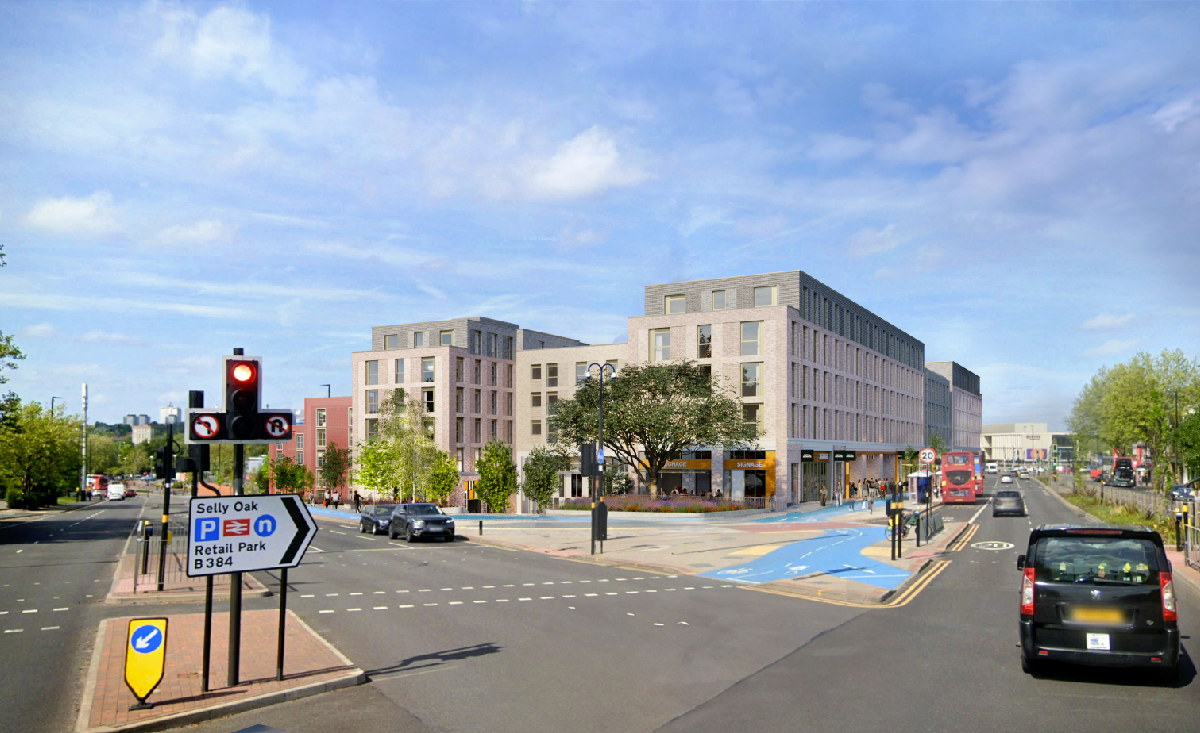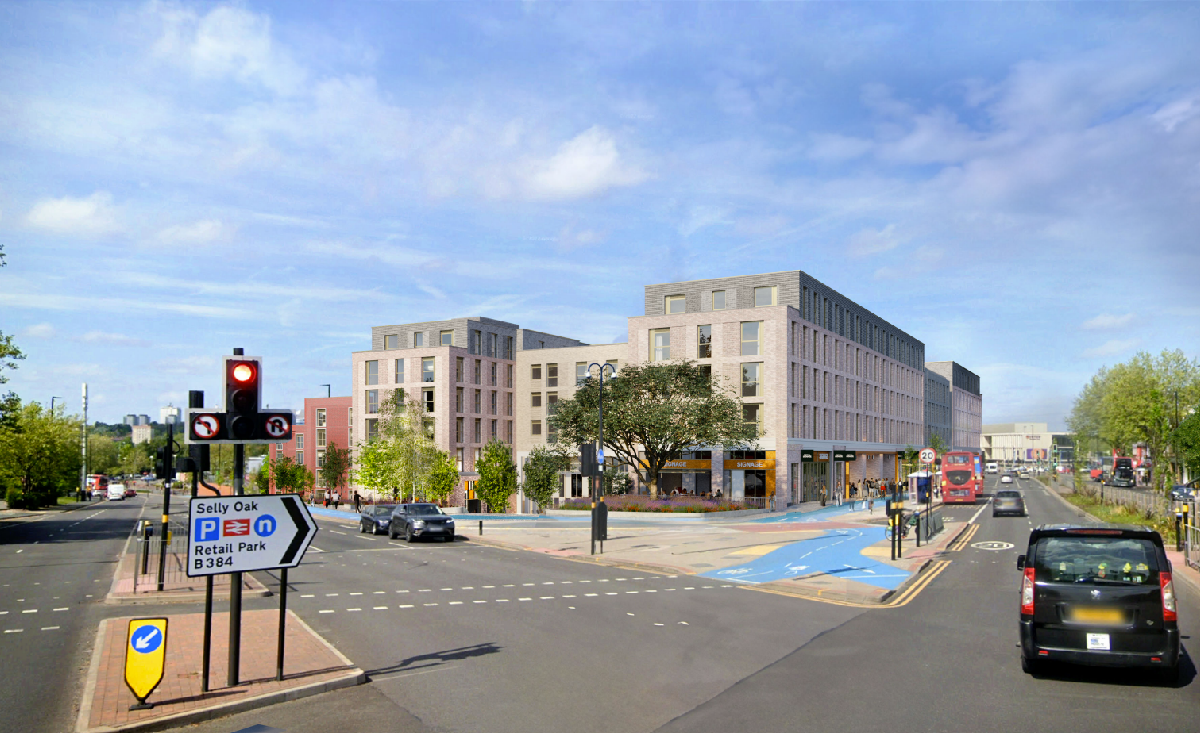THE TRIANGLE: HUGE REDEVELOPMENT FOR SELLY OAK
.jpg)
'The Triangle' in Selly Oak will transform a neglected former Sainsbury's site into a lively new student & community-driven development.
Three new blocks will be erected, delivering 1187 units, student communal facilities, ground floor commercial & publicly accessible community floorspace. Exciting stuff!
dndimg alt="" dndsrc="https://www.yourplaceyourspace.net/uploadedfiles/The%20Triangle,%20Selly%20Oak%20(3).jpg" />
The site is bordered by Chapel Lane, Harborne Lane and Bristol Road in Selly Oak – otherwise known as the former Sainsbury's site, which has sat derelict since November 2018.
dndimg alt="" dndsrc="https://www.yourplaceyourspace.net/uploadedfiles/Location%20Plan.png" />
Once demolished, the site will be subdivided into three new brick blocks, with heights varying between 4 to 12 storeys tall, separated by landscaped courtyard space.
TWO PHASES
Phase 1 will deliver 635 units in Block A along with community space, flexible unit(s), student amenity and courtyard spaces.
Phase 2 will then complete the remaining 552 student bedrooms and facilities.
Accommodation will typically be arranged into cluster, studios, standard & premium en-suites.
dndimg alt="" dndsrc="https://www.yourplaceyourspace.net/uploadedfiles/Blocks%20&%20Landscaping%20Plan%20(2).jpg" />
dndimg alt="" dndsrc="https://www.yourplaceyourspace.net/uploadedfiles/Blocks%20&%20Landscaping%20Plan%20(3).jpg" />
These builds have been devised to respond to their near neighbours, with each emphasising a stepped-up approach in height across all blocks. Taller builds will be strategically placed at key corners.
Materiality and facade works remain unswerving throughout - as the below renderings will show.
dndimg alt="" dndsrc="https://www.yourplaceyourspace.net/uploadedfiles/Artists%20Impressions%20of%20Selly%20Triangle%20(10).jpg" />
SHARED PUBLIC & PRIVATE STUDENT AMENITIES
Shared amenity spaces will be available at ground floor level - located within Blocks A & B, with A also featuring a communal terrace on the 5th floor and a possible water feature within the courtyard.
The site will offer a wide-ranging mix of private and a semi-public realm with outdoor amenity for students. A public area of accessible open space will also be allocated for community use - aptly created around the retained 'Selly Oak' tree.
Other facilities include a gym, cycle hub, cafe, canteen, lobby, FM room, games room, laundry, and spacious study areas.
A total of 45 accessible wheelchair accommodation will be combined across all blocks.
THE BLOCKS:
BLOCK A
dndimg alt="" dndsrc="https://www.yourplaceyourspace.net/uploadedfiles/The%20Triangle,%20Selly%20Oak%20(9).jpg" />
dndimg alt="" dndsrc="https://www.yourplaceyourspace.net/uploadedfiles/The%20Triangle,%20Selly%20Oak%20(8).jpg" />
dndimg alt="" dndsrc="https://www.yourplaceyourspace.net/uploadedfiles/The%20Triangle,%20Selly%20Oak%20(2).jpg" />
dndimg alt="" dndsrc="https://www.yourplaceyourspace.net/uploadedfiles/Artists%20Impressions%20of%20Selly%20Triangle%20(5).jpg" />
dndimg alt="" dndsrc="https://www.yourplaceyourspace.net/uploadedfiles/The%20Triangle,%20Selly%20Oak%20(1).jpg" />
dndimg alt="" dndsrc="https://www.yourplaceyourspace.net/uploadedfiles/The%20Triangle,%20Selly%20Oak%20(6).jpg" />
BLOCK B
View down the internal street between Blocks A & B:
dndimg alt="" dndsrc="https://www.yourplaceyourspace.net/uploadedfiles/The%20Triangle,%20Selly%20Oak%20(7).jpg" />
dndimg alt="" dndsrc="https://www.yourplaceyourspace.net/uploadedfiles/Artists%20Impressions%20of%20Selly%20Triangle%20(1).jpg" />
View of the arrival off Chapel Lane:
dndimg alt="" dndsrc="https://www.yourplaceyourspace.net/uploadedfiles/The%20Triangle,%20Selly%20Oak%20(5).jpg" />
BLOCK C
dndimg alt="" dndsrc="https://www.yourplaceyourspace.net/uploadedfiles/The%20Triangle,%20Selly%20Oak%20(4).jpg" />
CAR FREE AFFAIR, BUT PLENTY OF CYCLES!
The inclusion of a cycle hub will provide safe long-stay & short-stay storage areas - with long-stay containing 235 cycles in Block A, and 61 in Block C - totaling 296 bicycle spaces. Short-stay provision site-wide is expected to provide 30 more.
The Triangle will predominately be a car-free affair, other than ‘drop-offs’ and ‘pick-ups’ for taxis and students at the beginning and end of terms; 27 short-stay spaces will be offered, along with 4 permanent blue badge disabled spaces.
The project is to be managed by Hines' student operator ‘Aparto’.
BEFORE & AFTERS
dndimg alt="" dndsrc="https://www.yourplaceyourspace.net/uploadedfiles/Before%20Pics%20(2).png" />
dndimg alt="" dndsrc="https://www.yourplaceyourspace.net/uploadedfiles/Artists%20Impressions%20of%20Selly%20Triangle%20(10).jpg" />
dndimg alt="" dndsrc="../uploadedfiles/Beforepics.png" style="width: 100%;" />
dndimg alt="" dndsrc="https://www.yourplaceyourspace.net/uploadedfiles/The%20Triangle,%20Selly%20Oak%20(8).jpg" />
dndimg alt="" dndsrc="https://www.yourplaceyourspace.net/uploadedfiles/Beforepicsa.png" />
dndimg alt="" dndsrc="https://www.yourplaceyourspace.net/uploadedfiles/The%20Triangle,%20Selly%20Oak%20(2).jpg" />
PROJECT TEAM:
DEVELOPER: HPH Selly Oak Property Ltd (Hines & Henderson Park JV)
ARCHITECTS: Allford Hall Monaghan Morris/ & Bradley Murphy Design
STUDENT OPERATOR: Aparto
CIVIL & STRUCTURAL ENGINEERING: Price & Myers
MEP ENGINEERING: Cundall
PROJECT MANAGER: Avison Young Second London Wall
QUANTITY SURVEYOR: Turner and Townsend
PCSA CONTRACTOR: Bowmer + Kirkland
Words by Stephen Giles, with artists' impressions from AHMM & Bradley Murphy Design.







.jpg?v=1)
.jpg)