GARRISON CIRCUS
Watery Lane Middleway & Great Barr Street
Digbeth, Birmingham, B9 4HF
View the site map HERE.
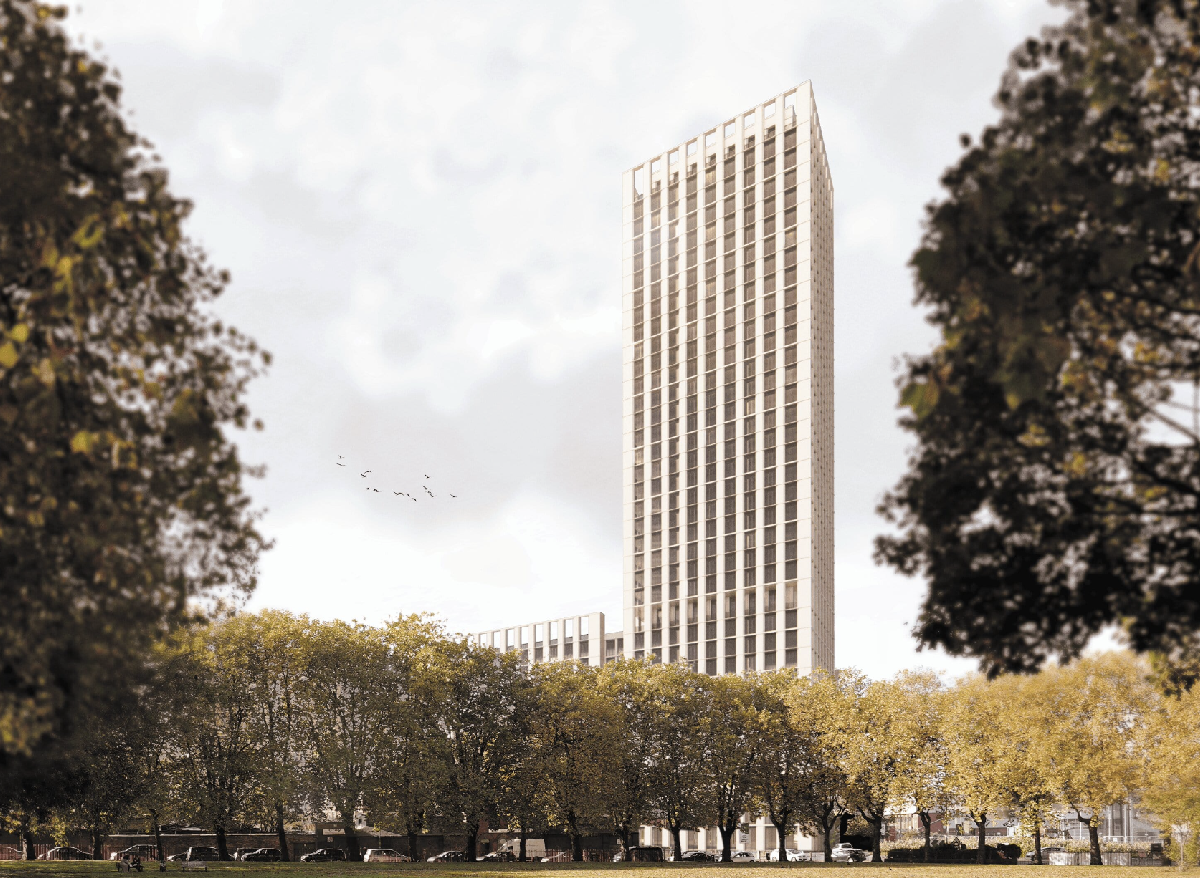
PROJECT TEAM:
Developer: Garrison Group Holdings Ltd (SAMA)
Architects: tp bennett; FPCR
Civil & Structural Engineer: BWB Consulting
MEP Consultant: PR Consulting Ltd (TBC)
Ground Investigation: PRP
Drainage, Fire Consultant: Hydrock
Heritage: Adapt Heritage
Transport: Atlas Highways
Planning Consultant: Claremont Planning
Planning Application Number: 2023/04130/PA
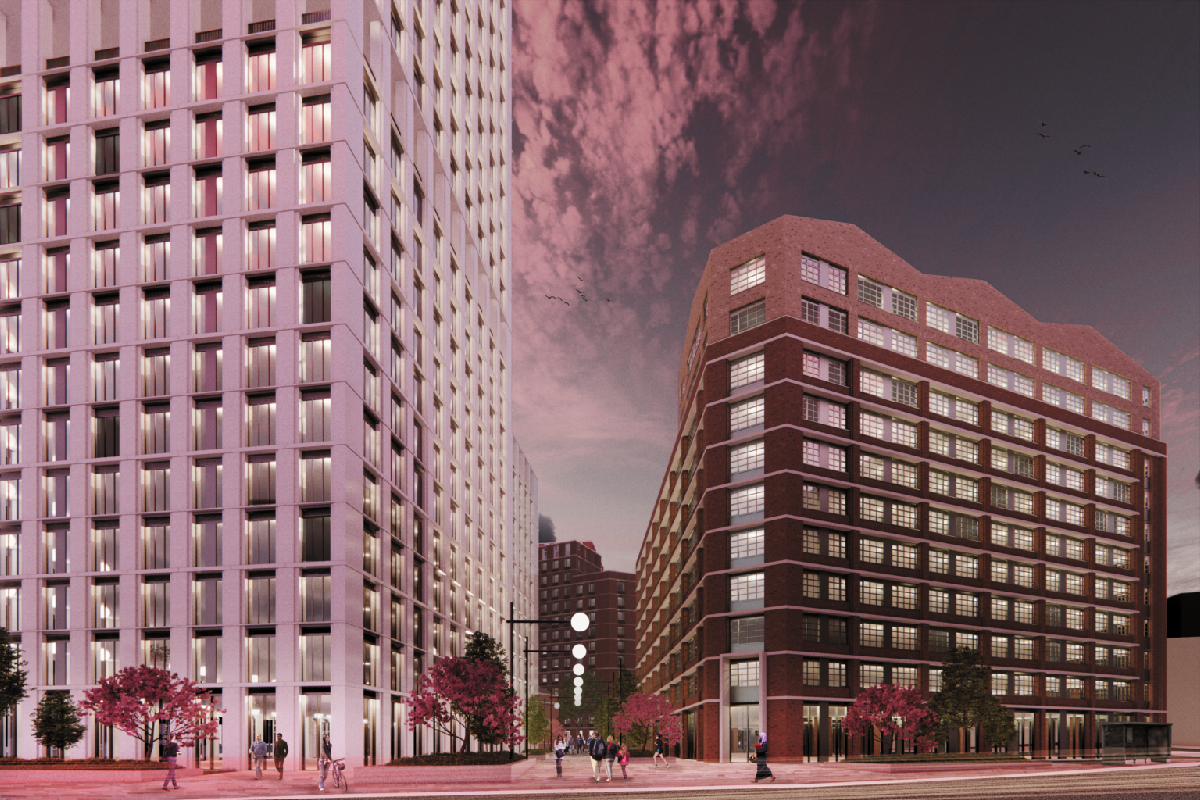
GARRISON CIRCUS
Garrison Circus will introduce 546 new homes & 710 student beds across new builds of up to 37 storeys – a S106 legal agreement has now been signed (May 1 2024).
Fostering a new gateway community set around up to £7m of new green infrastructure, delivering public squares, pocket parks, gardens, and courtyards, will be four striking new builds.
Two student buildings of 5 and 16 storeys will be introduced to Watery Lane Middleway and behind the Myona Building, which will be retained and converted to a café and community use, on Little Edward Street.
Two residential blocks of 11 & 37 storeys (studios, 1-3 beds) will be prominently positioned fronting Great Barr Street, and will accommodate four roof terraces, workspaces, a cinema room, lounges, and a gym.

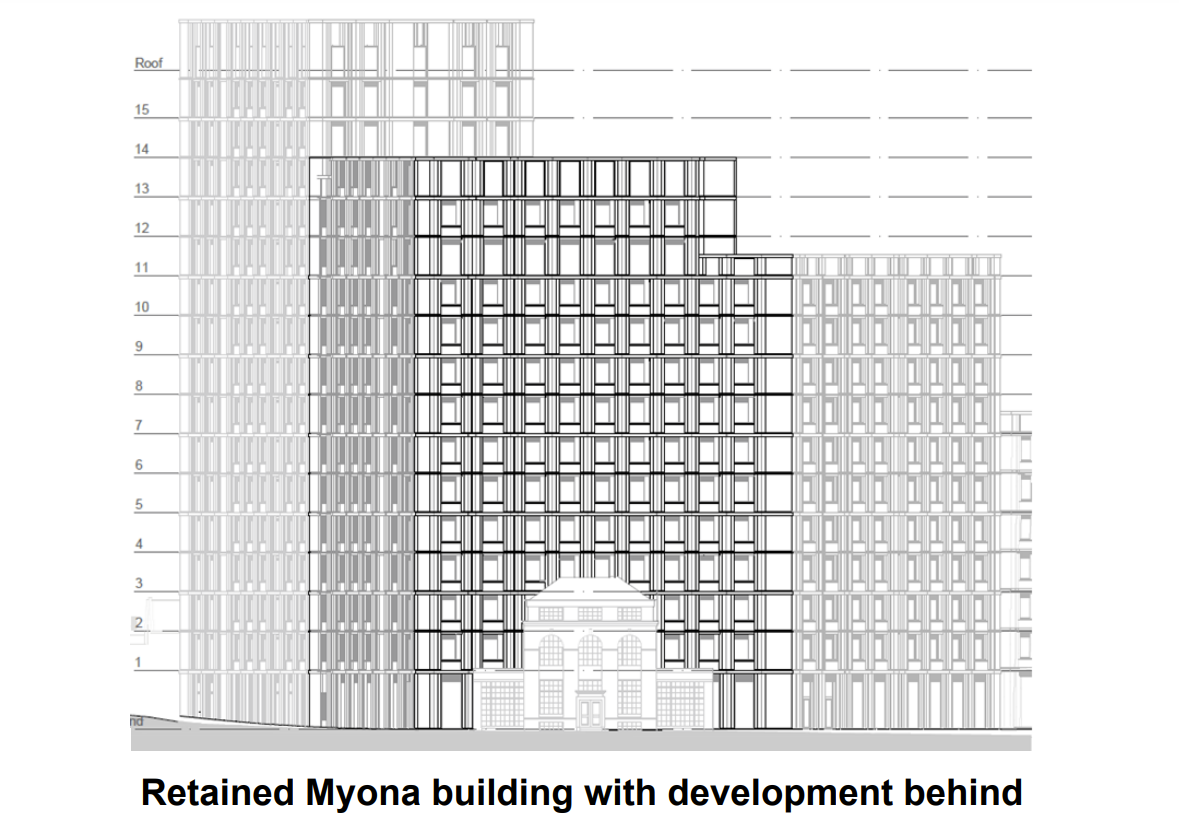

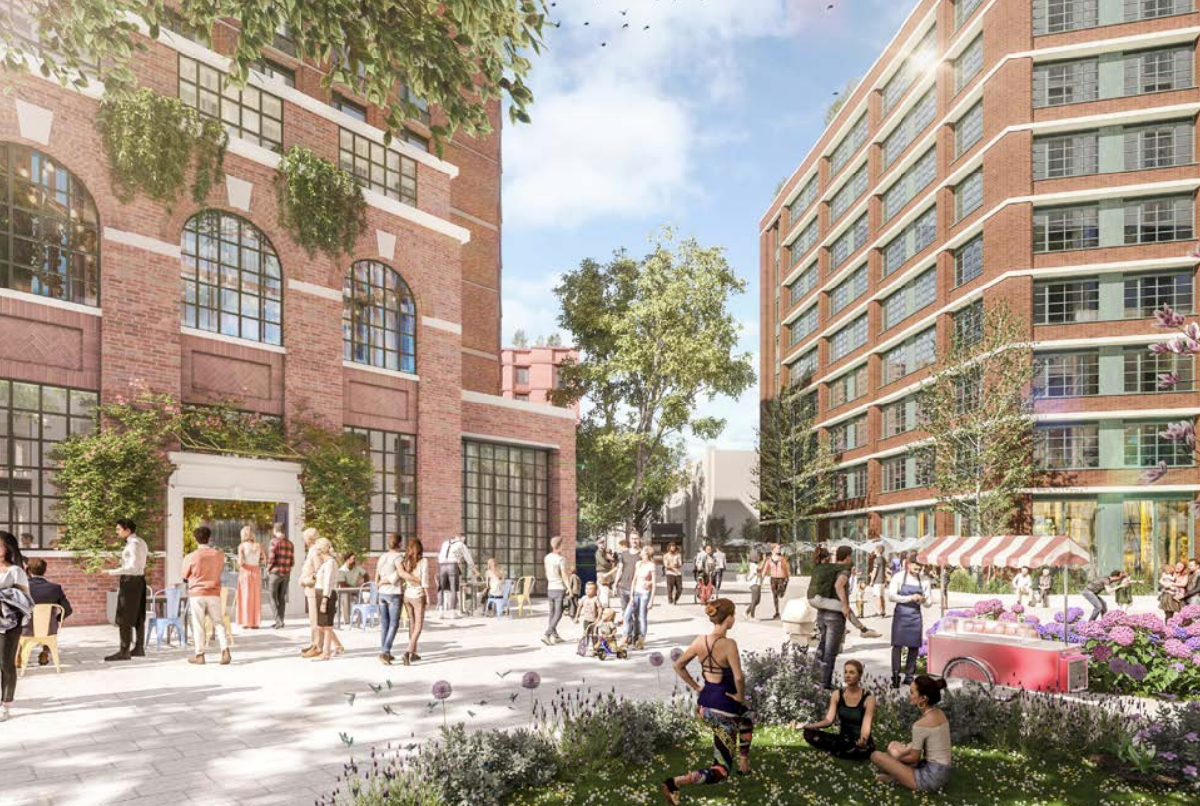

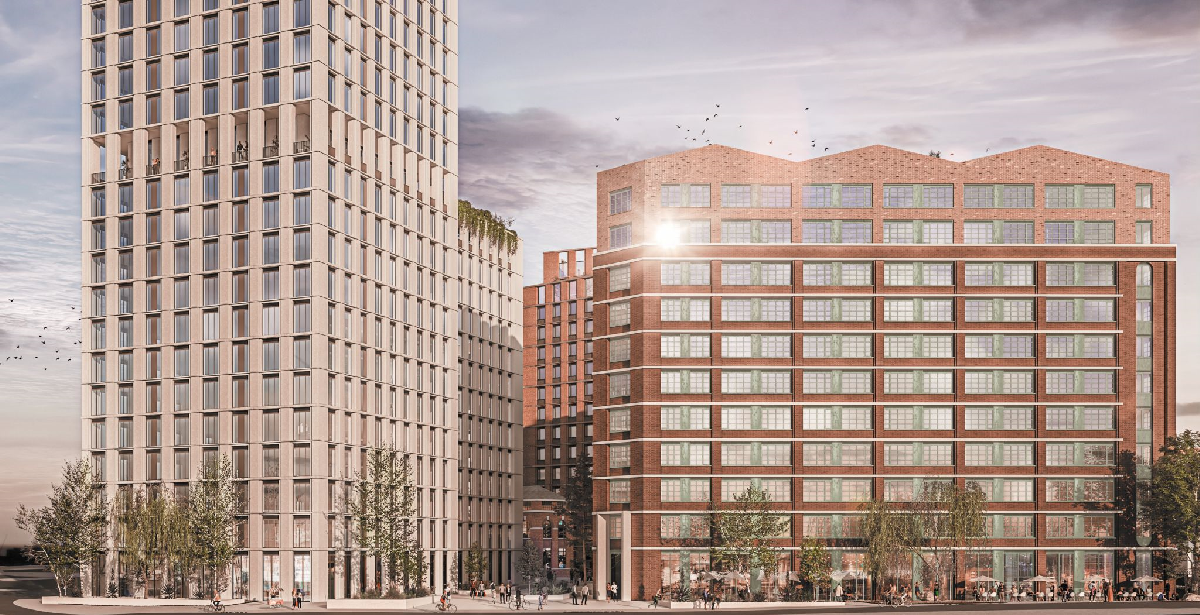

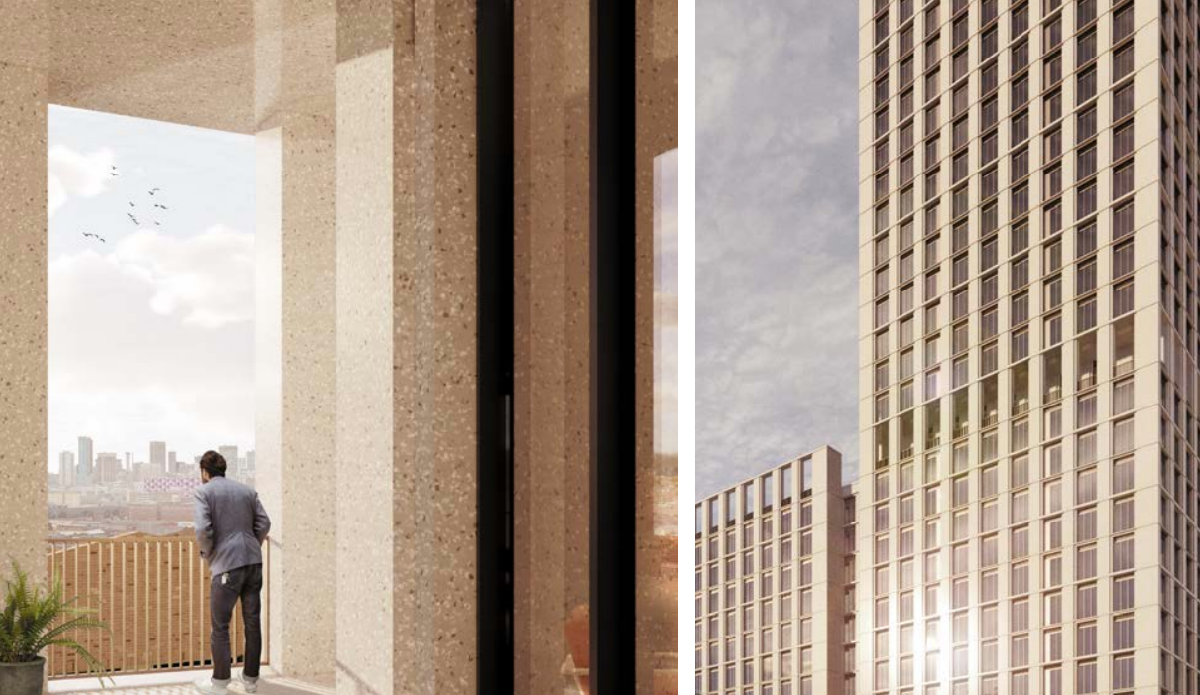
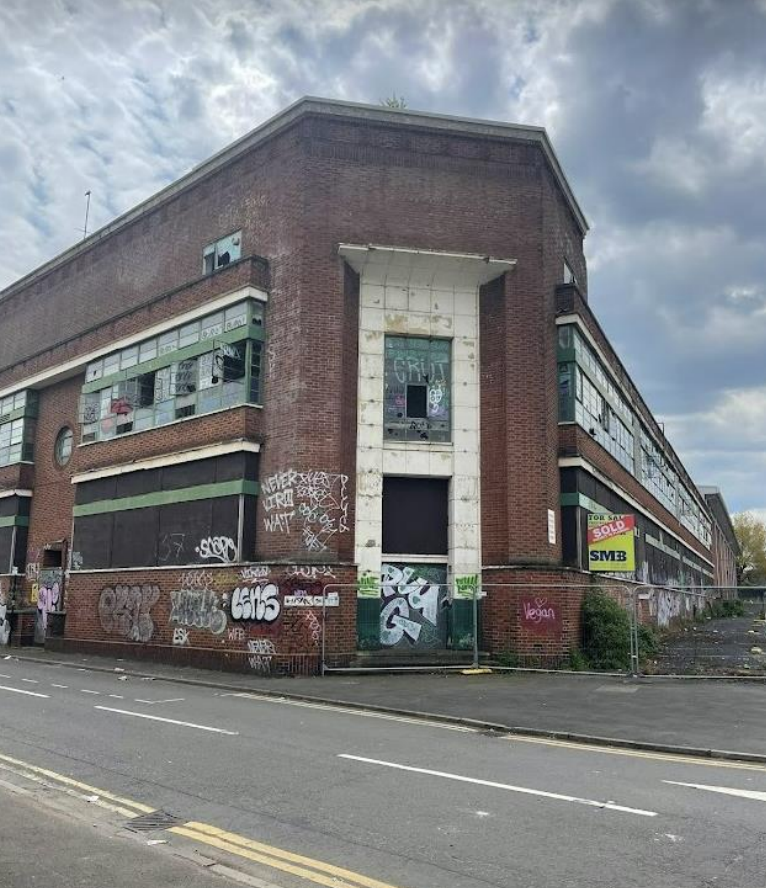
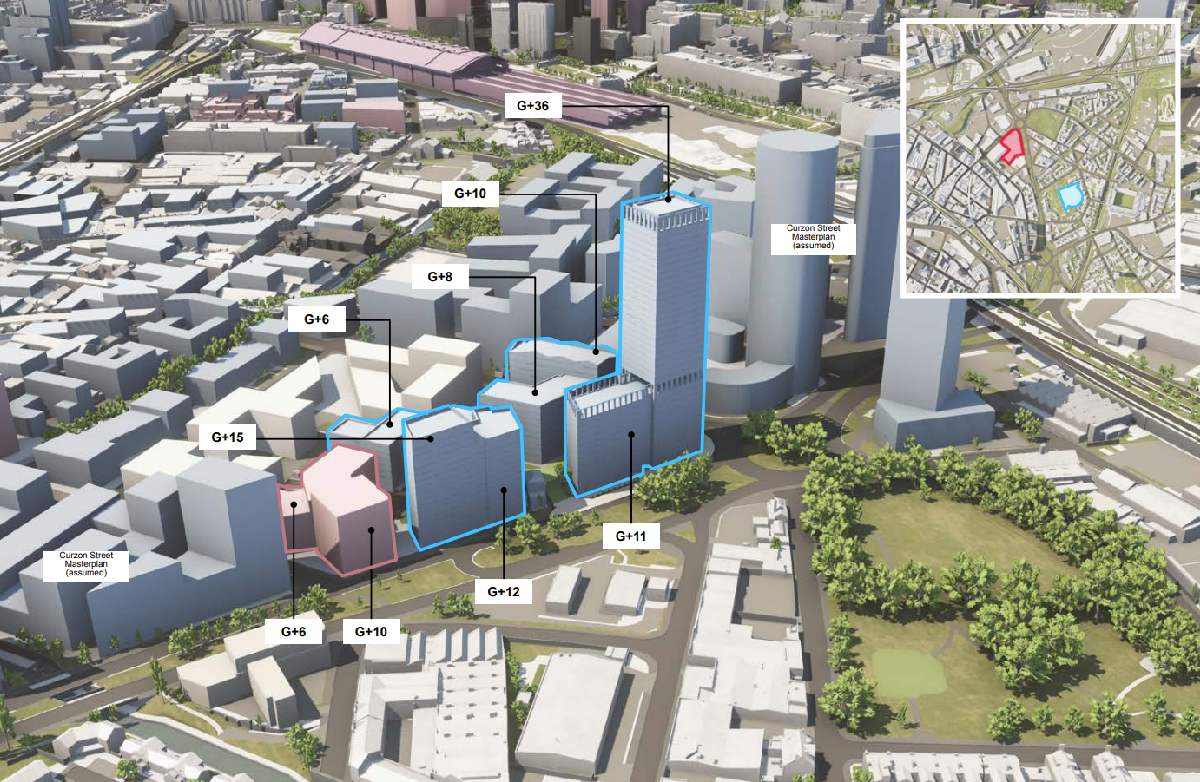
Garrison Circus, images from tp Bennett.